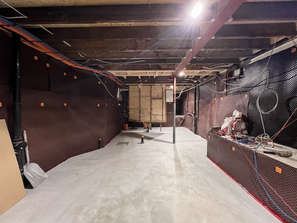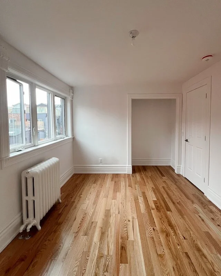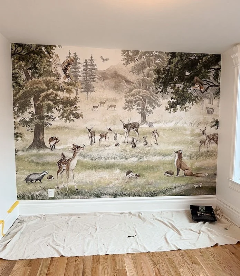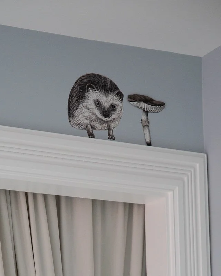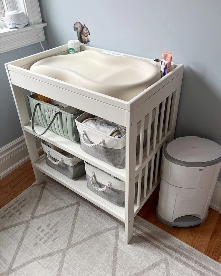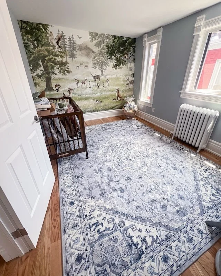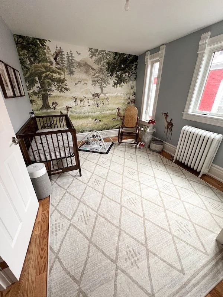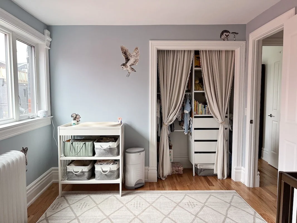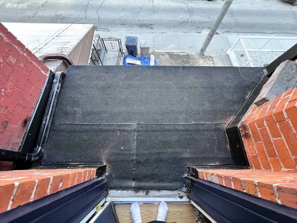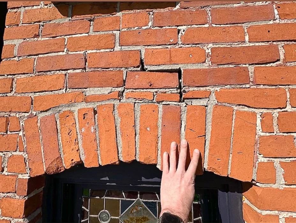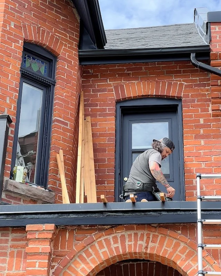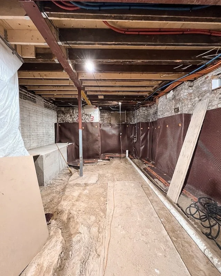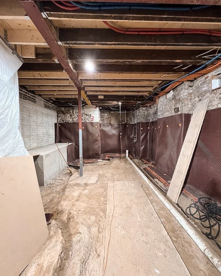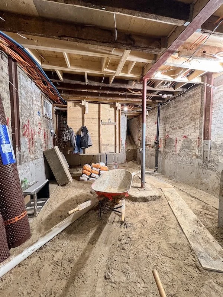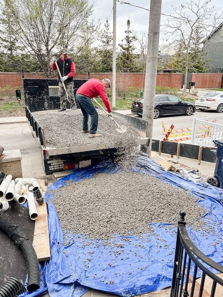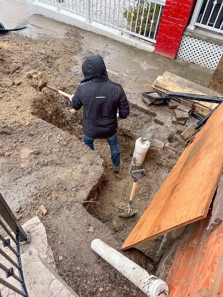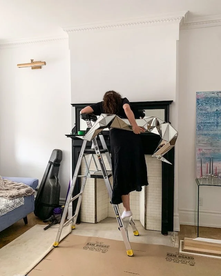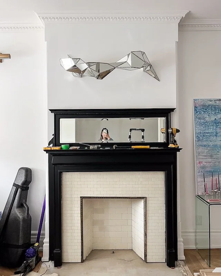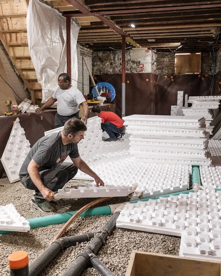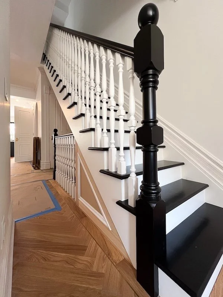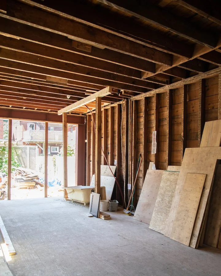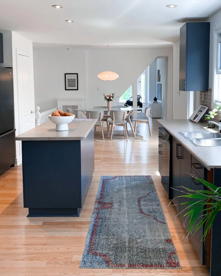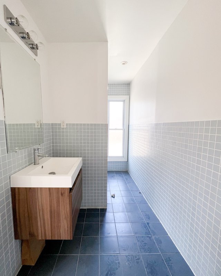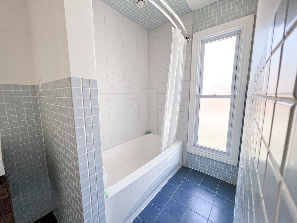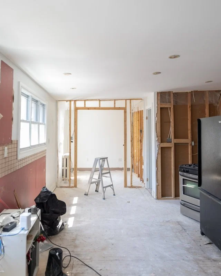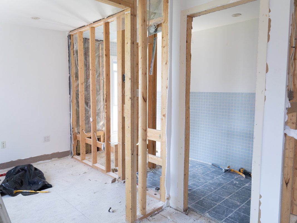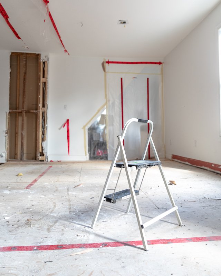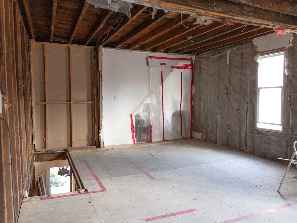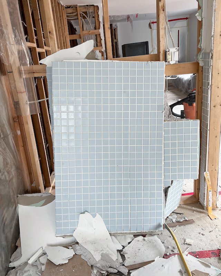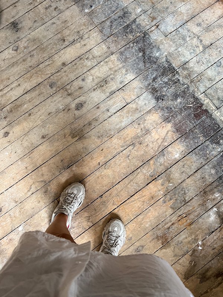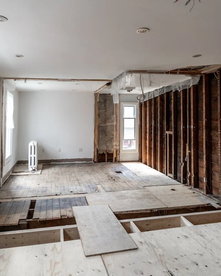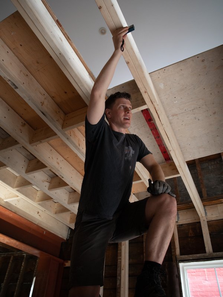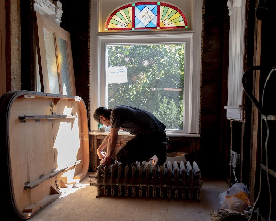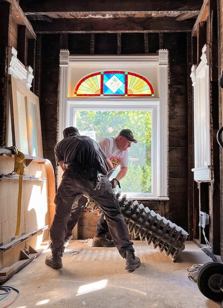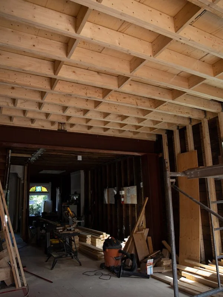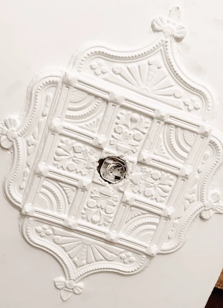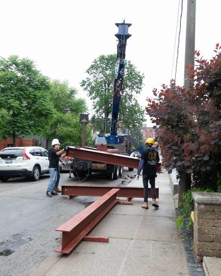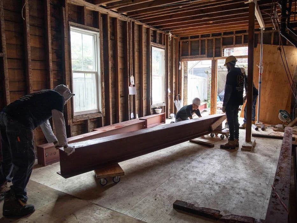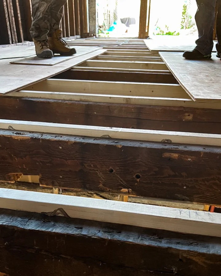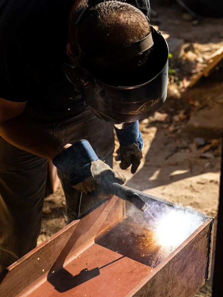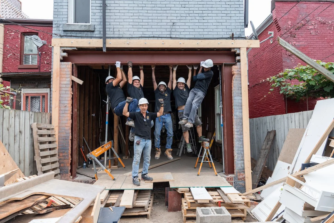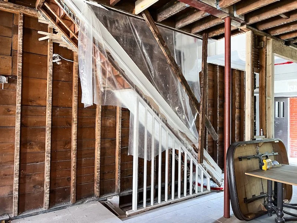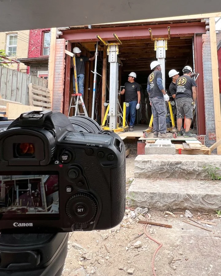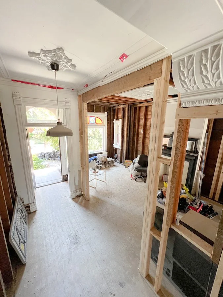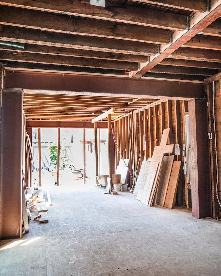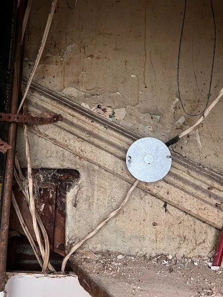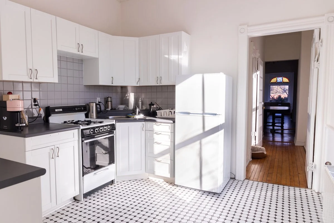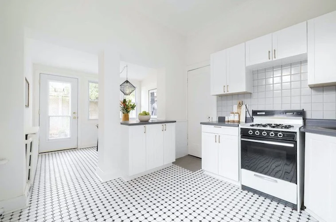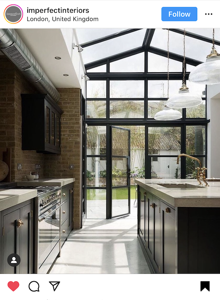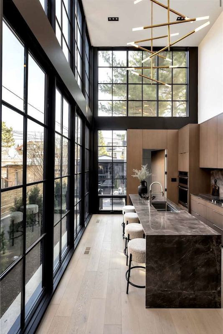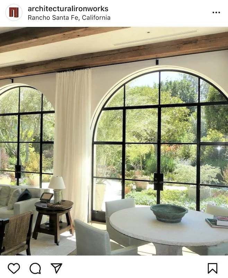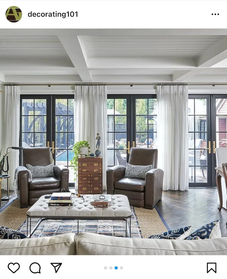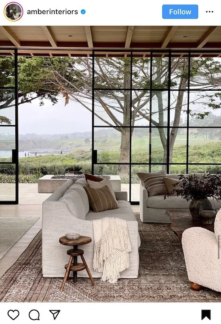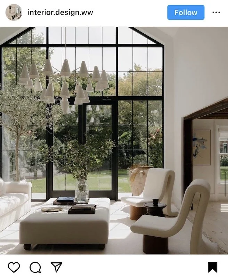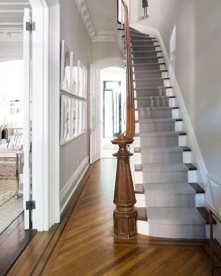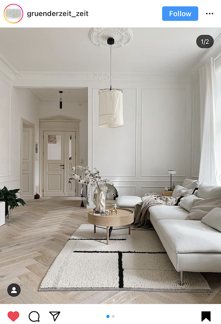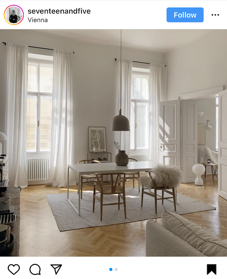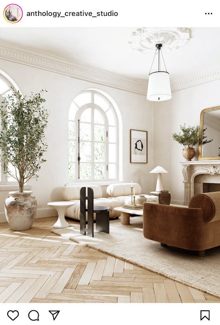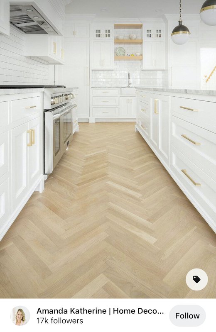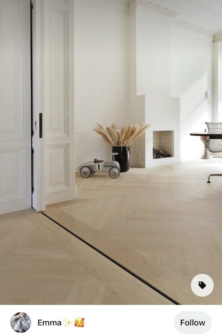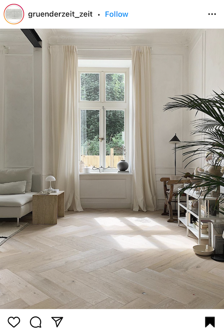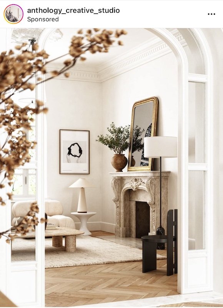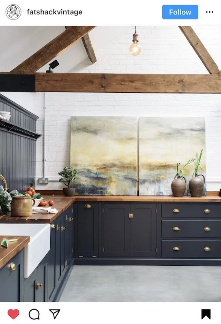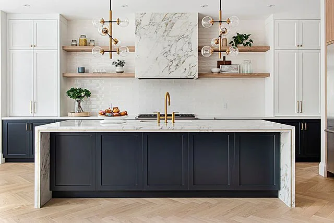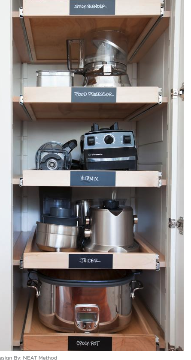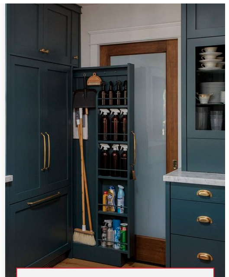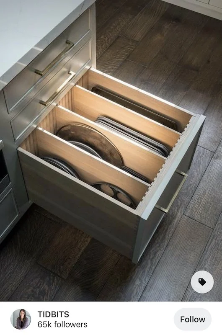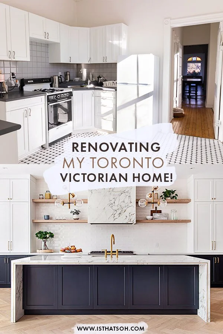Welcome to episode 1 of my new DIY and design series ‘Soh At Home”!
TORONTO VICTORIAN HOME - MASTER BEDROOM REFRESH!
I can’t believe it has taken me this long but now that our bigger Toronto home renovations are coming to an end I can finally do something about our master bedroom!
For the past four years, our primary bedroom has really taken a back seat. Adam and I have done nothing to it since we moved in and I’m ashamed to admit you can still see putty marks from where the previous owners had hung their pictures. Needless to say it was about time we did something and what a perfect project to kick off my new ‘Soh At Home’ series with!
In this new series we are going to be focused on quicker and smaller DIY’s and interior design projects aimed at turning this now nicely renovated traditional home into a house that reflects our taste and contemporary sensibility.
Previously, our master bedroom was a bit of a dumping ground. My ‘office’ took up the entire bay window area, there was clutter everywhere, a miss-mash of ‘furniture’ and window screens being stored in the corner. There was also an ungodly patch of wall behind our bedroom radiator, the ‘ceiling medallion’ was a small piece of round wood, and our ceiling fan was so old controlling it with the remote was always a hit and miss. In addition to my normal displeasures regarding the state of the primary bedroom, I have also been working on a separate linen closet project and had been storing all of the stuff from that in my master bedroom. Ugh.
The primary bedroom had so much potential though! The stained glass bay window were what made me fall in love with this room and the king size bed I inherited after my mom got rid of her Florida condo had been an absolute godsend. Regardless, we needed to get to work!
I roped in a few partners to help me with this project - so I didn’t have to do it alone - and I am really excited to share my design plans for this room which includes switching out our cast iron radiator for a newly refurbished ornate cast iron Victorian radiator from Ironworks Radiator Inc., removal and installation of a new plaster ceiling medallion from Parsiena Design, and installation of some much needed window treatments from Blinds To Go!
FOLLOW ME ON INSTAGRAM @ISTHATSOH
Our primary bedroom cleared out for a little demo before we begin painting!
A Green Master Bedroom
Green is a colour I have never really gravitated toward but after living in Adam's childhood bedroom for months during our Toronto home renovations, it totally grew on me. Green bedrooms are supposed to promote a sense of calm and comfort, reduce stress and foster a soothing sleep environment. The colour green also symbolizes growth, rejuvenation, and a connection to nature which all sounds pretty good to me. I mean, I get it! It’s also considered a ‘heritage paint’ colour so we are very much staying ‘on brand’ with this paint colour.
Before I could begin painting, I needed to get our cast iron radiator removed so I could tackle the ungodly patch hiding behind it. I actually had to psych myself up for this mini-demo because even though ‘Demo Soheila’ is a personality I like to get down with, you never know what you are going to find when you open a wall in an old house. Before I even started I knew this one was going to be messy as lath and plaster still make up the walls in part of this room. Thankfully, nothing remarkable was behind the patch and I was able to open and close it in an afternoon. After a few layers of mud the new patch of drywall flowed seamlessly with the existing lath and plaster wall and I was able to begin painting.
My new ceiling medallion from Parsiena Design!
Ceiling Medallion Incoming!
Since my excitement for this master bedroom refresh and inability to sit still always gets the best of me, I started painting the room even before Parsiena Design installed our new plaster ceiling medallion. If you are unfamiliar with Parsiena Design, they are a manufacturer of architectural and decorative elements like mantels, plaster mouldings, ceiling medallions, and so much more. It was them that I turned to for my beautiful main floor crown mouldings that I (and apparently many of you) am obsessed with. So when I decided to take on this master bedroom refresh, I knew I definitely wanted to work them them again. They have an extensive catalogue of products to browse on their website which is exactly how I found our new ceiling medallion. I think it’s elegant, classic, and fits well with the other traditional elements I have planned for the room.
Installation of our new ceiling medallion from Parsiena Design
ENJOYING THIS CONTENT? CHECK OUT SOME OF MY OTHER EPISODES AND BLOG POSTS!
Victorian Cast Iron Radiators - Like Jewellery For Your House
Speaking of traditional elements, a month prior to starting this project I paid a little visit to my friends at Ironworks Radiations Inc. During phase 1 of our home renovation I had purchased two brand new Castrads cast iron radiators from them for our kitchen along with two newly refurbished ornate radiators for our front entrance and dining room.
Not only do radiators give off amazing heat but I love the way Victorian cast iron radiators look after they have been freshly refurbished. Their freshly painted motifs add a design element to any room that I liken to jewellery and I was excited to add another piece of jewellery to mine.
During our visit to the Ironworks stockyard, owner of Ironworks Jen personally walked me through options for our master bedroom and we settled on a beautiful 10 section, 2 column Gurney with a decorative scroll depicting a vine leaf motif. So fitting with the green, right!?
Ornate Victorian Radiators waiting to be refurbished in the Ironwork Radiators Inc. stockyard.
Except, remember I wanted the radiator to stand out, so I went with a ‘pale gold’ for my custom colour which I think compliments the green walls so well while also showing off those jewellery like details.
To really bring it all together and make it look extra pretty once installed, I chose a brass radiator valve, specifically the Windsor TRV valve from Castrads (which is only available at Ironworks), along with some new brass shrouds and base plates.
Like, what an upgrade!
Bedroom Drapes and Curtain Ideas
One thing I am kicking myself for not doing sooner is getting window treatments for our primary bedroom. Would you believe this whole time poor Adam has been sleeping with a stream of ambient light from a street lamp positioned 15 feet from our master bedroom bay window. Poor guy has been getting blinded at night affecting his ability to sleep. So when I told him we were heading into Blinds To Go’s new Castlefield showroom, he was rushing me out the door.
With window measurements in hand, we explained our needs and my design ideas with a Blinds To Go design consultant who was then able to walk us through all the little details of window treatments. From types of treatments, mounting styles, mechanisms and hardware we were able to figure out everything we wanted in one visit. Although I am no stranger to Blinds To Go (I used them for my previous apartment and for a rental property I managed a refresh for) their new showroom really left a lasting impression. The upper floor has the dreamiest atmosphere, full of fabric samples to browse and inspire. You can also experience the excitement of motorized shades in their ‘smart room’. But don’t blame me if this becomes the thing you didn’t know you needed in your life. Their team is also very knowledgeable and engaged in making sure you achieve your window treatment goals and aesthetic. Plus they have thousands of fabrics to choose from. Oh, and did I mention you can go online to their website and order free fabric samples before even stepping into their store? Literally no commitment, just to help you get inspired.
For the master bedroom we are doing Romans in Julia, Seafoam (left) and black out drapes in Linen Cotton Weave in Natural (right)
We ended up choosing a combination of roman shades and drapes for our master bedroom bay window, and another small roman for the balcony door. The drapes will have a white black out curtain liner while the roman shades will have a light filtering backer. In terms of fabric we went with ‘Linen Cotton Weave in Natural’ for the drapes and ‘Julia, Seafoam’ for the romans which has a beautiful embroidered floral motif.
In addition to our master bedroom we also ordered window treatments for the nursery and back bedroom! All romans shades, all in ‘Dow Cloud’ and all black out! I just know this is going to help Cyrus nap better during the day because his room also gets a lot of light, which is yet another reason I am kicking myself I haven’t done this sooner.
Following our showroom visit, a Blinds To Go team member came to our house to verify measurements.
Within a week of our visit to the showroom a member of the Blinds To Go team came to our house to verify measurements. They walked us through how things would look once installed and ensured we were all on the same page before processing the order, which I really appreciated. Once the order was officially placed all we had to do was wait. Production took about three weeks but the difference these window treatments make on not just the room but our ability to have a good nights rest is life changing.
The final result! A beautiful, calming master bedroom we just love!
Overall, I am extremely happy with how this master bedroom refresh turned out. I love how soothing the green walls are and now with the newly refurbished radiator we got from Ironworks Radiators Inc., the elegant ceiling medallion from Parsiena Design and the life changing window treatments from Blinds To Go, our master bedroom has finally been elevated to a level it deserves! Adam and I even switched out the ceiling fan for a new, more modern ceiling fan with a remote that actually works, so things are very much on the up. I do want to spend more time decorating this room, adding furniture, and maybe some built-ins, but those are projects for another episode!
Thank you so much for joining me for my master bedroom refresh. As always, if you have any questions feel free to leave them below and don’t forget to subscribe to my Instagram and YouTube channel. Special thanks as well to all my partners who teamed up with me for this project, I would not have been able to achieve this transformation without your help and I appreciate the faith you have in me that makes you want to partner with me, again and again.
Until next time,
- Soheila
*as always, all opinions remain my own

















































