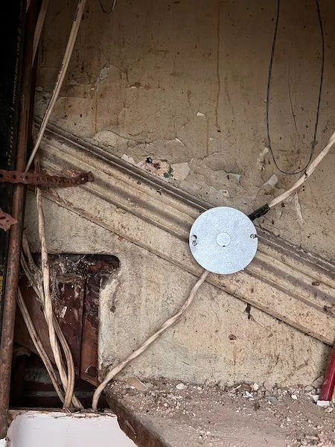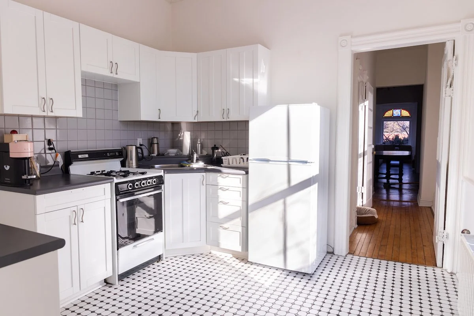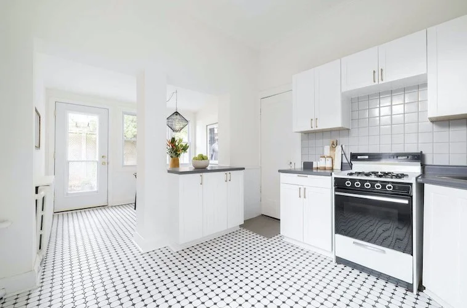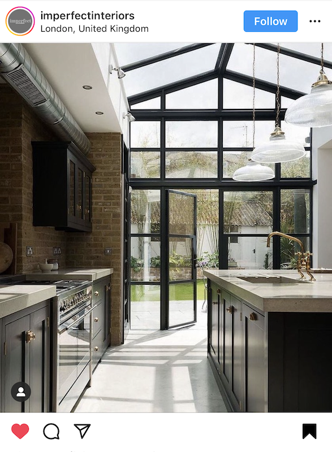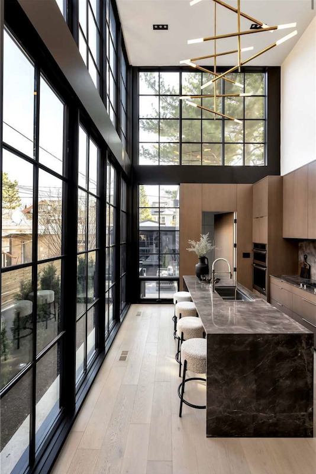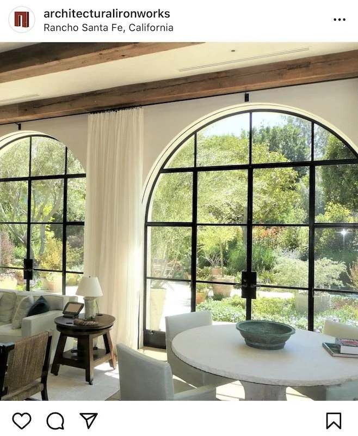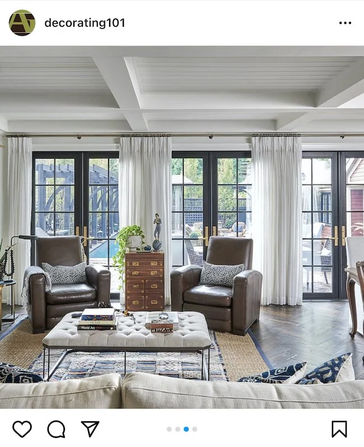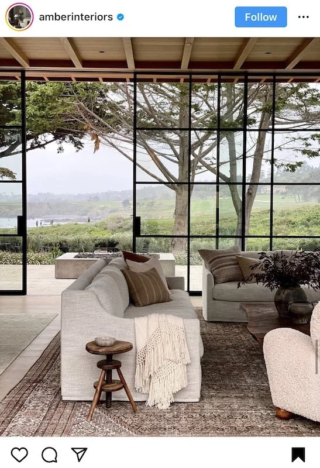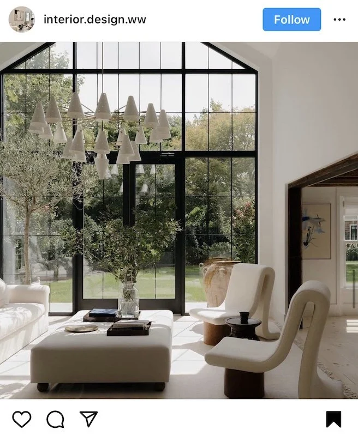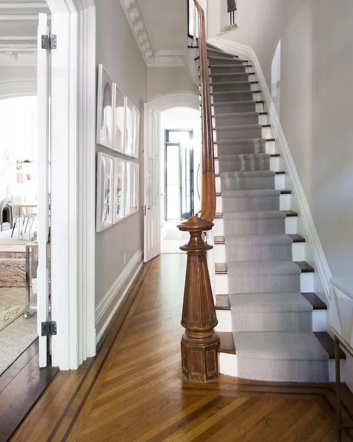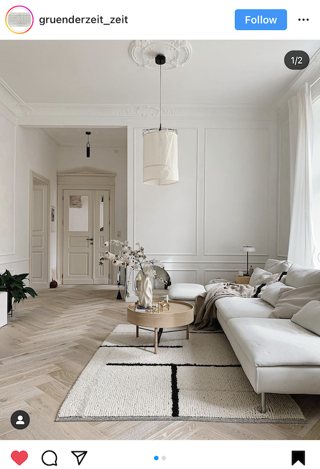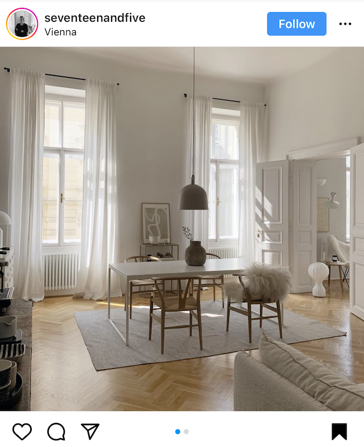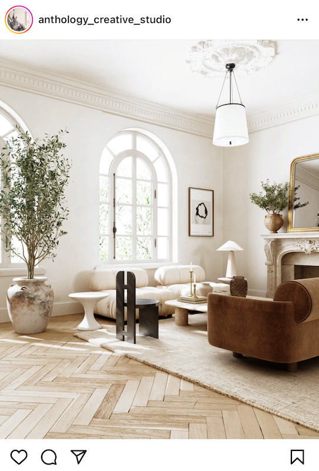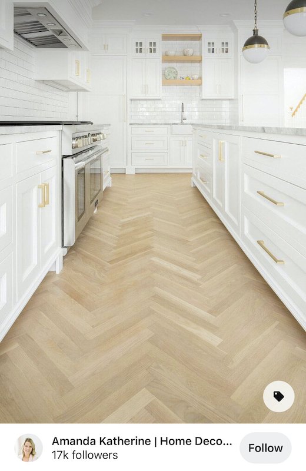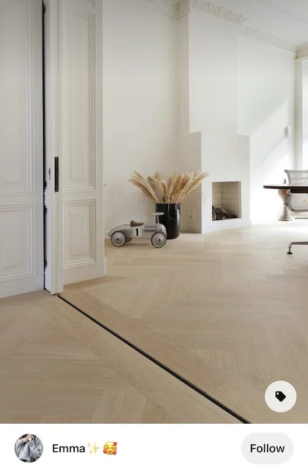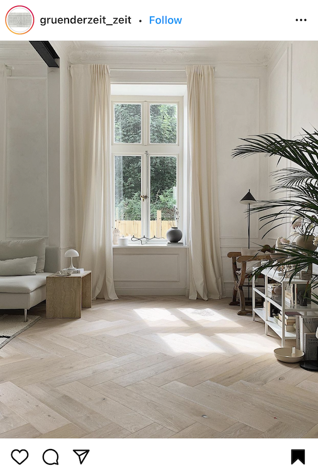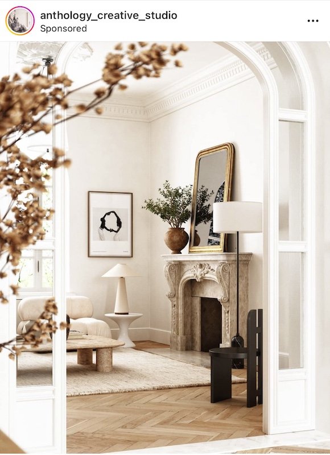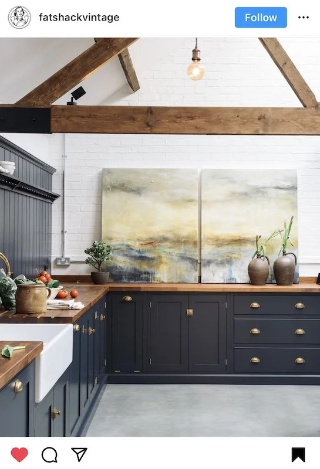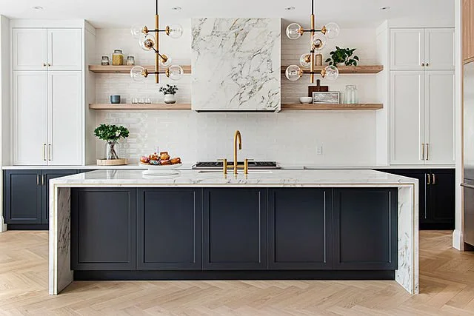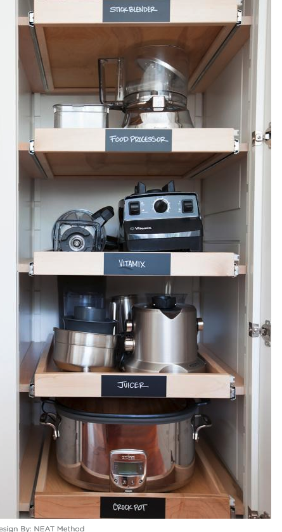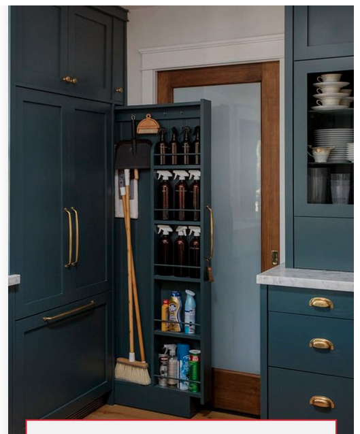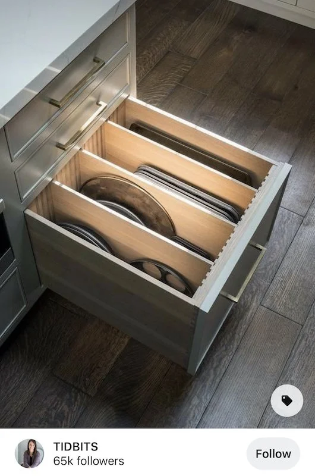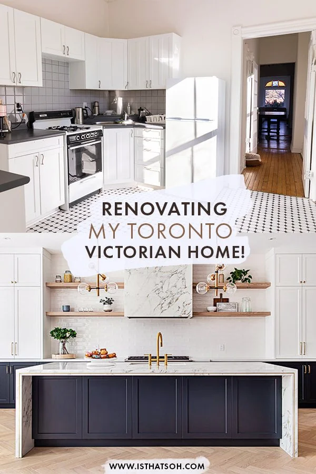It’s been almost six months since we moved into our Toronto Victorian Home and yet waking up and walking from one room to the next still feels so unreal sometimes. The spark we first felt when we initially toured the house is still very much alive and it all just goes to show that our crazy first time home buyer experience was worth the struggles. In the end, we found a beautiful house in a great neighborhood that we have been loving learning more about and exploring.
OUR CREEPY HIDDEN STAIRCASE
Being over 125 years old, our Romanesque style Victorian home does come with its fair share of quirks. For one, we discovered a creepy hidden staircase in a wall while planning out our main floor renovations! We suspect it was closed off to hide plumbing to the second floor bathroom and make room for a new staircase to the basement, but given it features the same high baseboards you see in other parts of the house, the staircase was likely part of the original house.
Additionally, when we bought the house we noticed that the floors sagged. This is a common characteristic of old houses usually equated to their age, but upon further inspection by our structural engineer, we began to suspect that load bearing walls in the basement had been removed by a previous owner at some point. Thankfully the foundation of the building is sound and our renovation plans will address this issue.
FOLLOW ME ON INSTAGRAM @ISTHATSOH
One thing I am 1000% doing is preserving the historical charm of the house as much as possible. Both the entrance way and drawing room feature high baseboards and crown molding centered around exquisite Victorian ceiling medallions. I also love the original ornamental molding that can be found throughout the first floor that embellishes the doorways including the main entrance. Unfortunately, a lot of these decorative molding features have been removed from the second floor, so one thing I’m definitely including on my ‘to do’ list is custom mill work to incorporate it back in.
Speaking of ‘to do list’, the reason why I am sharing today’s post is not only to expand on my pre reno tour, kitchen appliance tips, and share interior design inspiration for my upcoming renovations but it’s also to introduce a new Youtube series I’m going to be filming, documenting our renovation journey! I feel like this house and first floor renovation is going to be an amazing opportunity to share about my love for design and create entertaining content to excite you. There no doubt will be challenges but it’s in those challenges that great stories are made so I hope you will join me on this journey.
Of course, by way of this blog post I also wanted to give you a sneak peak into all the beautiful inspiration I’ve been collecting, what we are planning, and why we called in a structural engineer to help us. SPOILER: it goes beyond sagging floors!
RENOVATING A VICTORIAN HOME
Given our budget after buying the house and the fact that it is currently split into two units, Adam and I decided the best way to approach our top to bottom renovation is to split each floor into phases. This way, we can continue to live in the house during the renovations while still having a working kitchen on the second floor.
As you have probably guessed by now, phase one of this project is going to include a complete first floor renovation. Structural changes to support this, including widening the staircases on both the main and lower floor, will also be taking place as well as reintroducing an entrance way from the front hallway into the drawing room and removing unoriginal walls to create an open concept layout towards the back of the house where you will find a new kitchen, powder room, and bar. The sun-room at the back of the house will eventually be demolished so as to reclaim more of the backyard and a larger door opening will be created to replace it allowing for maximum natural light.
I will be elaborating further about these design choices throughout this blog post as well as providing inspirational images to help you visualize what we are planning. So without further ado, let’s start with diving into each element our renovation plan starting with structural changes.
STRUCTURAL CHANGES
I knew prior to starting our first time home buying journey that I loved Victorian homes so while on our quest we visited many renovated Toronto Victorian homes. A common repeated feature we noticed was an open concept layout on the first floor which, when paired with high ceilings, not only made the house look bigger but grander! Since original walls only seem to exist at the front of our house, Adam and I had no hesitations when deciding to alter the main floor layout by removing walls to make room for a larger kitchen and overall entertaining space. We learned that making these layout changes would require additional steel beams to provide stability and prevent structural issues that could arise later in the other phases of our renovations.
Additionally, since we wanted to demolish the sunroom and reclaim more backyard space we saw this as an opportunity to install a larger opening for a new doorway leading to the backyard. Doing this would require a steal frame to be installed to support the brick wall at the back of the house.
Pre Reno Kitchen and Sun Room - Photo Cred Raffi Tutundijan @jaggedlens
CRITTALL STYLE DOORS
Originally, Adam and I were thinking of doing a large steel Crittall style doors as the back entrance door, however after pricing it out and seeing what the lead times would be to have one made big enough for the opening (it would have to be custom made) we got cold feet.
Living in a cold climate, steel Crittall doors aren’t known for being the most energy efficient door systems since they aren’t great at preventing heat from escaping or blocking the cold from coming in. The Toronto Building Code does have a minimum thermal break requirement for all external doors which is why aluminum doors or fiberglass doors are more common (they offer superior energy efficiency when compared to steel) as well as cheaper. Alas, we are still undecided which way we will go but here’s some inspiration of what we are thinking.
ENJOYING THIS POST? CHECK OUT SOME OF MY OTHER RECENT LIFESTYLE POSTS
Further, it wasn’t until we moved in and tried to get furniture to the second floor and basement that we realized how narrow our staircases are! When it comes to staircases, Toronto’s current building code requires staircases in new builds to be a minimum of 36 inch wide. Historically, staircases were never this wide and although our staircase is not original, the opening was never widened by a previous owner. Our staircase comes in at 27 inches making it extremely hard to fit assembled furniture upstairs. For the longest time Adam and I wracked out heads trying to figure out how the previous owners managed to get the kitchen appliances up to the second floor. It wasn’t until we finally measured the width of the doorway to the small front balcony off our master bedroom that we figured out they must have removed the door temporarily and craned them in through the small balcony! Crazy right!? One of the biggest and possibly most pivotal decisions we had to make when putting together our renovation plans was figuring out whether we were going to address our narrow stair issue, how it would impact the structure of the home, and how much widening and replacing both staircases would be.
WOOD STAIRCASE DESIGNS
After finally deciding to move forward with widening the staircases, Adam and I debated whether to go more modern or keep it classic with the new stairs. We both love the look of floating stairs but given how much traditional character the house has, we ended up going for a more traditional design. But I’m sure we will add a modern twist somehow.
Lastly, structural issues in the basement that caused the floors on the main level to sag needed to be addressed before we can lay down a new subfloor and install new floors. To do this it seems that a few new beams will have to go in on the lower level - especially at the front of the house - to ensure the new floors won’t buckle a few years down the road. Installing these new beams will be also help us address the issues on unsupported over-spanned joists that we believe were caused by the removal of a load bearing wall in the basement by a previous owner.
Speaking of floors, I’ve been obsessed with mosaic and herringbone floors for years! Prior to buying a house, I told Adam that I hope whatever we ended up with needed new floors so I would have an built in excuse. During our viewings we saw a few Toronto Victorian's with mosaic and inlaid floors that only continued to fuel my obsession.
CURRENT FLOORING
Currently, the main floor has three different types of flooring going on, one of which does look original. However, it’s only a small section at the back and they aren’t in the greatest shape. If there was more of it and it was in better shape I may reconsider redoing the floors, but in our case this is one ‘out with the old in with the new’ sacrifice I’m willing to make. Traditionally herringbone floors were made of oak and these days you can get them in engineered oak in many different sizes and colours. Narrowing it down to a size was exceptionally hard given the size of the space. Too large and you don’t notice them, but too small and it’s all you notice. It needs to be balanced! In the end we went with a 90 mm natural oak herringbone colour which I am so excited about. It’s going to add warmth back into the space and match beautifully with what we have planned for the kitchen. I can’t wait!
HERRINGBONE FLOOR INSPO
I’ve shared a little bit about the kitchen appliances we ordered a few months back but when it comes to designing my dream kitchen you can bet it won’t be all white! In order to ensure flawless execution for this part of the project, I brought in the big guns, Domani Design Group. Not only does Domani distribute luxury European brands like Pedini but they also specialize in custom cabinetry for both kitchens and bathrooms as well as custom millwork! Just what I needed!
To us, the kitchen is truly the heart of the house and both Adam and I love to cook and entertain. With 10 foot ceilings and an open concept layout, I wanted the kitchen to feel airy but still anchoring, warm and full of natural light. Currently we have two big beautiful windows in our hallway that we plan to position the island between. For cabinetry we are keeping it simple, timeless, and classic but modern with a shaker style kitchen in a dark French navy to match our La Cornue range in the same colour with brass accents. The La Cornue range is going to be the centrepiece so I wanted cabinetry to compliment it, but not compete.
SHAKER STYLE KITCHEN INSPO
A warm porcelain countertop in a Calacatta with brown-gold warms up the space and plays on the natural oak herringbone floors. Floating shelves in a cool natural wood surround a simple and understated range hood which extends all the way to the ceiling to accentuate the height of the room. Bar seating will surround the kitchen island sink. I have even gone so far as to start to think how I will organize the kitchen and have submitted special millwork request to Oscar at Domani including a pull out spice rack and cabinet pull out drawers for my small appliances! I’m so excited!
KITCHEN STORAGE & ORGANIZATION IDEAS
I obviously don’t expect this renovation to go smoothly. I’m actually banking that it’s not so that I have some great stories to come back and share, but I am super excited for all that is to come. I’m also super excited to document and create my Youtube series around it so you guys can get a sense of the process too! If you aren’t following me already make sure to subscribe to my YouTube channel and follow me on Instagram for updates on this phase 1 renovation and more design projects I have in mind!


