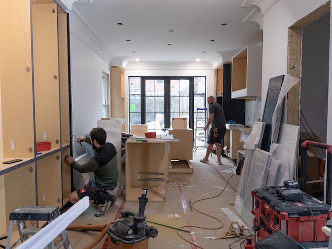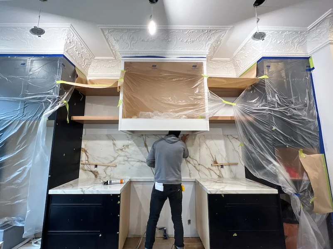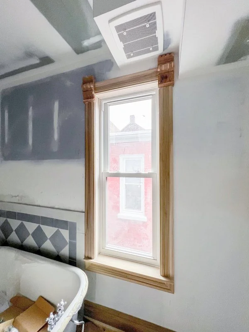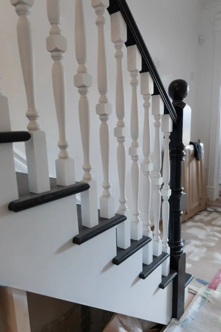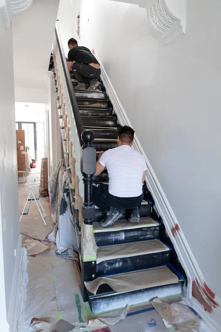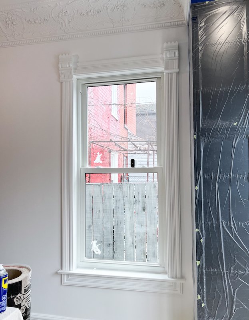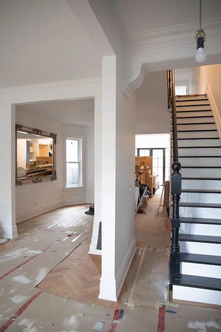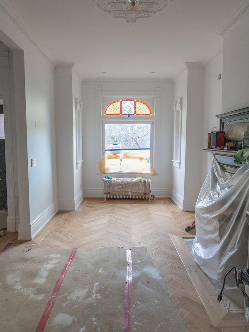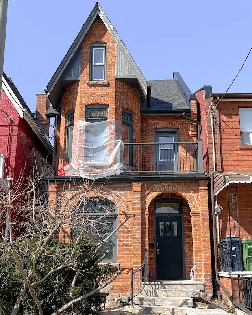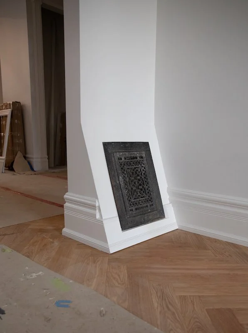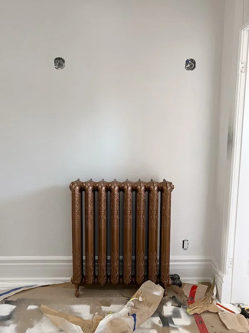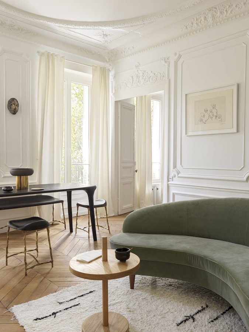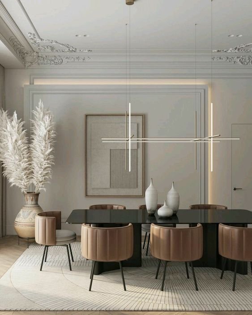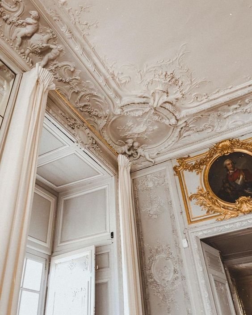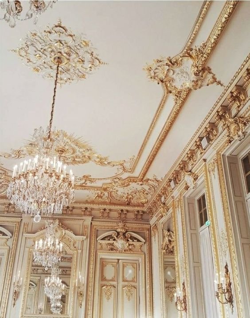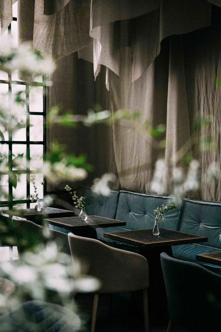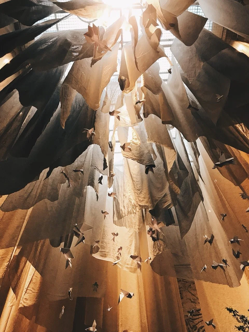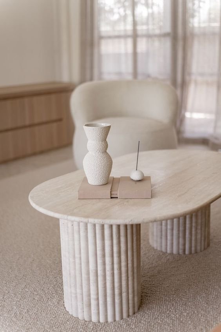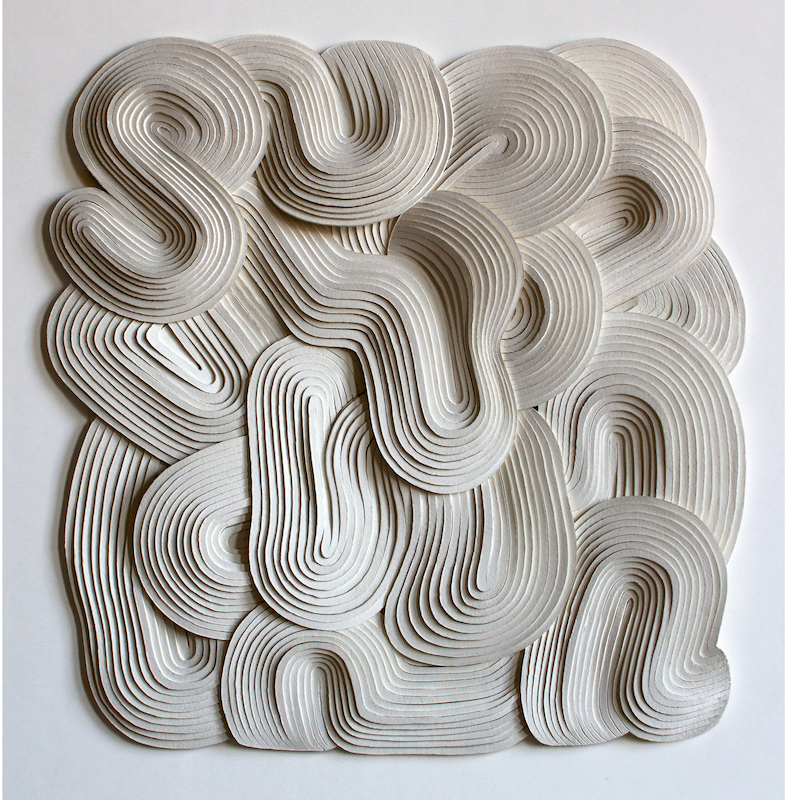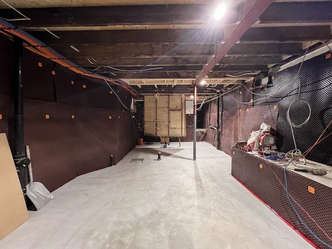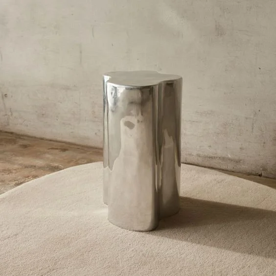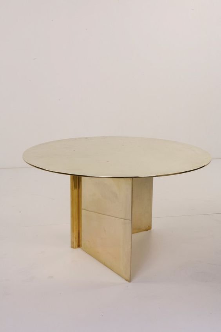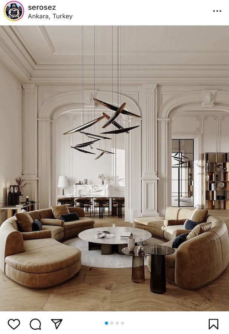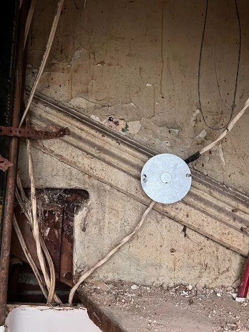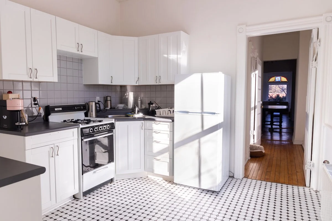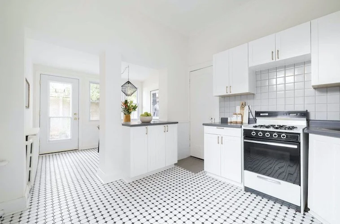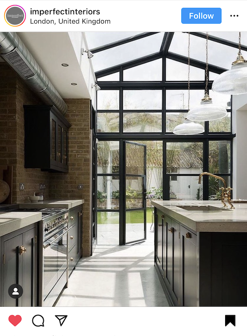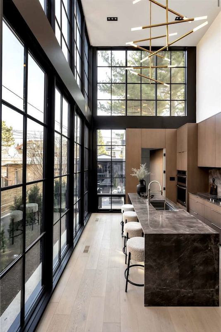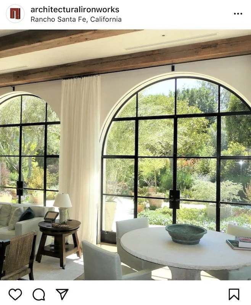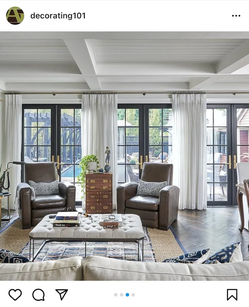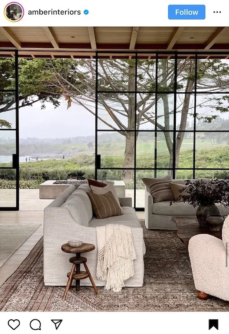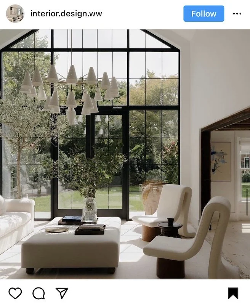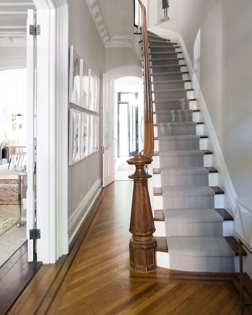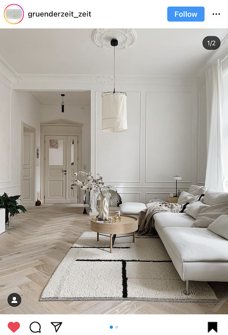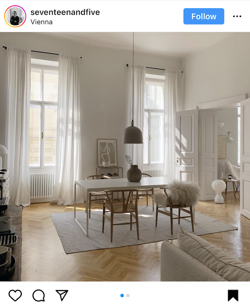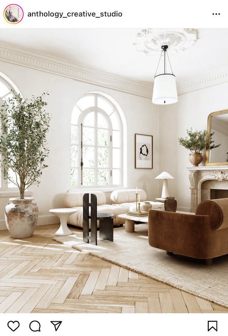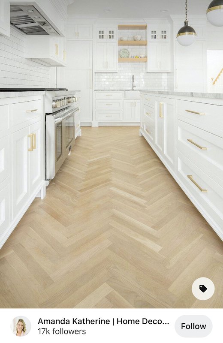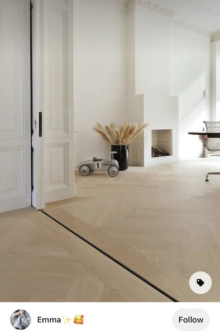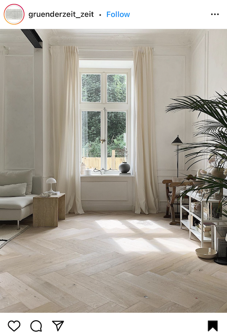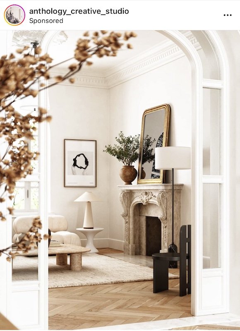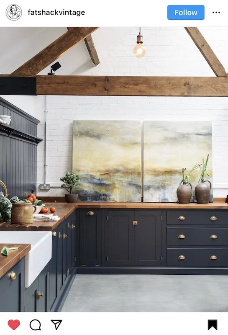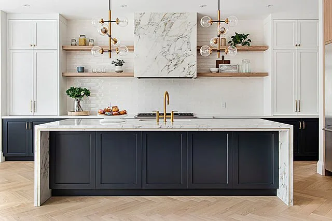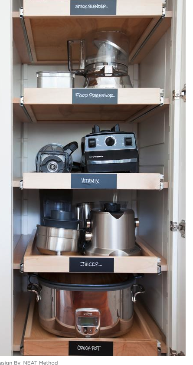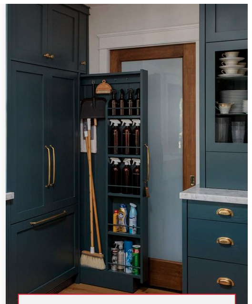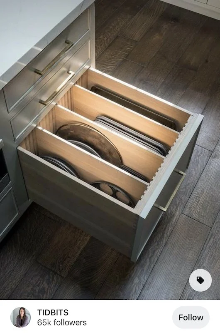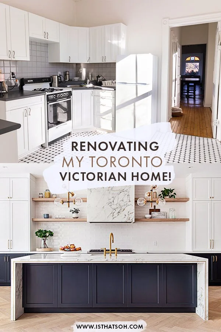The stair balusters after being painted in a bedroom we turned into a giant spray paint booth!
RENOVATING MY TORONTO VICTORIAN HOME - EPISODE 8!
As the finishes come to a close, it’s hard not to look back on this year-long home renovation project and take stock of how far we have come. This past year, Adam and I faced a lot of ‘firsts’. First time demolishing a wall, first time doing any structural work, first time widening a staircase, framing out new bedrooms, doing insulation work - the list goes on. It’s true, ‘anything worth doing is going to be difficult’ and renovating our 125 year old Victorian home was no exception!
For those who have been following Adam and I’s home renovation journey, thank you so much for the support this past year. You have honestly made creating these videos and sharing our experience with you such a joy and I hope you feel inspired to step out of your comfort zone and challenge yourself in some way too.
For those that are just tuning in, when Adam and I purchased this property as our first home, we knew it needed some work. The house had been divided into units with a ‘new-ish’ kitchen on the second floor and a very old, very small kitchen on the main floor.
Initially, Adam and I thought we would wait before doing any renovations; settle in, learn about the house, figure out its quirks, save a little money and then start the planning process. But soon after we moved in, we realized many of our appliances were broken and needed to be replaced. This ended up being the small nudge needed to get the ball rolling and so the process of planning our Toronto home renovation begun. Seven months later (and just in time for Adam’s birthday), we received our building permit and were ready to get started!
P.s. If you are interested in seeing/revisiting what the house looked like prior to renovations, you can go check out my ‘pre-renovation house tour’!
INSTALLATION OF MY CUSTOM KITCHEN CABINETS
After over a year in the making, this past month our custom kitchen was finally installed!
Adam and I love to cook so when it came to designing our dream kitchen, we wanted to make it the perfect space to entertain. Adam’s only request was to have a large island where his friends could sit around and chat with him while he cooks. I, on the other hand, needed it to be super functional for content creation and full of natural light for photos. In the end, Adam got his large kitchen island and I got the neoclassical kitchen of my dreams. Of course we didn’t do it alone! In order to ensure the flawless execution of our dream kitchen, Adam and I turned to Domani Design Group here in Toronto.
Located in the Castlefield & Caledonia Design District, Domani Design Group is a family run business with over 40 years of experience in designing and building custom kitchens. In addition to being a distributor of luxury European brands like Pedini, Domani also specializes in custom cabinetry for both kitchens and bathrooms.
Having just splurged on a new stove, I wanted the cabinetry to compliment our dark navy blue La Cornue duel range. To achieve this I ended up going with a slim shaker cabinet profile in a matching navy blue. To me this felt both contemporary and classic, and I knew it would work well with the large ornate crown mouldings I was eyeing from Parsiena Design and the Crittall style back door Adam and I had designed for our newly enlarged back entrance. When it came to our counter tops and back splash, I choose a Calacatta Gold made of Porcelain as I knew it’s superior durability and resistance to stains would ensure it lasted a lifetime. To help bring out the caramel streaks in the veins we chose a complimenting House of Rohl faucet in a polished brass finish as well as elevated knobs and pulls.
FOLLOW ME ON INSTAGRAM @ISTHATSOH
Master bathroom renovations are underway and for the tiled floors I went with a checkered tile pattern in blue and white with a border to match!
MASTER BATHROOM RENOVATION UPDATE
With the completion of our white oak herringbone floors from Chestnut Flooring, we began the tile work for our master bathroom. Taking inspiration from the checkered pattern seen in the hallways of Palace of Versailles and incorporating my favourite colour blue, I was able to source a suitable match locally. The trick with this space however was that it was quite small. Since the majority of it would be covered by the tub, floating vanity and shower, using the right size tile was important. If the tile was too large, the pattern would not be as apparent and feel almost like an afterthought. Conversely, if the tile were too small, it would be distracting and all that you notice. In the end I found a suitable 8x8 tile that, although was not honed marble like my inspiration, was well proportioned for the space, offered the durability associated with porcelain, and complimented the white and blue ‘marble’ porcelain slabs we chose for the shower walls. To help further pull the room together I ended up choosing a large white oak wall mount vanity, also in a slim shaker profile, with a white quartz counter top to match our shower curb. For hardware, a chrome faucets, tub filler and shower fixture finished off the rooms colour palette with a ‘polished’ detail.
While tiling for the mater bathroom was underway, Adam and I turned our attention to the cast iron tub in the basement. When we first moved in, I would never take baths upstairs in our master bathroom. To me, there was something about the bathtub that never felt quite safe and I worried that if I filled it with water as well as my body weight, I would find myself falling through the floor. Instead I would take baths in the basement where I had a beautiful claw foot cast iron tub that would keep the water warm for what seemed like ages. It didn’t take long for the basement bathroom to become my little sanctuary and when renovations began, I had no intentions of getting rid of my beloved tub. Instead, I convince Adam that the best course of action was to move the cast iron tub upstairs! Once disconnected, Adam along with the help of his brother, began its great migration. In the process, however, we learned that only one side of the tub had been painted gold, and the other half was black! To remedy the situation, we had our painter Ariel from South Hill Property Care refinish the tub and paint the outside of it silver to match the chrome hardware. In addition to the tub, we also painted the bathroom’s small cast iron radiator in the same silver colour and I think they both turned out better than imagined. Once the paint was dry and the tiling of the master bathroom was complete, we were then able to resume moving the cast iron tub to the second floor and place it in it’s final position! I still can’t believe it!
The posts of my custom staircase after they were finished being spray gun painted!
PAINTING AND TRIM WORK
Not only did Ariel refinish my cast iron tub, but he also worked diligently on all the fine carpentry. From baseboards to installation of my new doors, over the course of a month much of the trim work was completed.
Since Ariel was also in charge of painting the house, he was able to give the new stair spindles and posts a layer of paint prior to install by turning one of the second floor bedrooms into a paint spray booth. It was so cool watching him use a spray gun and seeing how quickly he can work with his machine. Almost makes me want to buy a spray gun myself.
I also spent some time restoring some original trim that I had saved from the original house prior to the demo. I used a heat gun to remove layers and layer of paint and restore them to their natural wood material. Once bare I then sanded them down, used a little wood filler to cover up any dents and imperfections before handing them back to Ariel for re installation. I love the way these look in the corners of the window trim and doors and actually had Parsiena Design reproduce them for me in plaster so that I could introduce them in the upstairs windows as well. Unfortunately, due to the nature of plaster, they don’t fair well in moisture rich places like bathrooms but this is exactly where the old wood ones would be the best option.
INSTALLATION OF OUR CUSTOM STAIRCASE
Once Ariel was finished painting the stair balusters and posts we were able to get our stair installer back in to wrap up the stairs. Adam and I are so happy with how our custom staircase turned out and love the Victorian detailing in the ornate design of the stair spindles.
ENJOYING THIS CONTENT? CHECK OUT SOME OF MY OTHER EPISODES AND BLOG POSTS!
BASEMENT RENOVATION UPDATES
Since the last episode, Adam and I have also made further headway on the basement. Once the main drain was installed we could begin concentrating on removing some of the disturbed soil from the basement and clearing out space. Adam and I plan to continue working on the basement this spring and will likely be doing some underpinning to the foundation on at least one side of basement while benching the other. More on this phase of our renovation project to come in future episodes so stay tuned!
INSTALLATION OF OUR CAST IRON RADIATORS
As the weather started to warm up and spring was officially upon us, we were also able to get all our radiators from Ironworks Radiator Inc installed. I am so happy with how the refurbished vintage ornate cast iron radiators we got from them turned out and I love my chosen paint colours. Now installed, there is no denying the character and elegance they add to the main floor, and how well they play into the house’s Victorian heritage.
If you love Victorian style houses or are just looking to refurbish your rads at home, I highly recommend checking out Ironworks Radiator Inc in Etobicoke. They have an extensive stockyard of Victorian radiators located at the back of their shop and their inventory is always changing. They also work directly with Castrad Radiators in the UK to import brand new cast iron radiators in various styles including more modern sleek silhouettes.
PAINTING THE HOUSE
Once Ariel was finished all the fine carpentry work, he was able to turn his attention to painting the rest of the house. We ended up going with Benjamin Moore’s ‘Chantilly Lace’ which truth be told caused him somewhat of a headache because it was so white that it took several coats to conceal inconsistencies in the walls. In total Ariel said he had to use about 4-5 coats on the walls and 3 coats on the trim to achieve a finish we were all happy with. Word to the wise, if you are thinking about painting your house Chantilly Lace prepare yourself for many coats!
Even though this is all I have to share today, there is still so much more work to be done at the house. All our appliances still need to be installed, Adam and I will be working on underpinning the basement in the spring, and our new tiles from Winckelman Tiles in collaboration with Deco Tile will be arriving soon! All this and more to come in future episodes!
My Toronto Victorian home currently undergoing a major renovation
Thank you so much for joining me today and for checking out my new Toronto home renovation series on Youtube. I am super excited to be modernizing a Victorian home while still keeping the charm of an old Victorian house. If you have any questions about my Victorian house renovations, what it’s like to live in Little Portugal, Toronto or recommendations for Toronto contractors, hit me up in the comments below!
Before I sign off, I’d also like to say a big thank you to Domani Design Group, Chestnut Flooring, Parsiena Design and Ironworks Radiator Inc for partnering with me on this project. I’m so excited to be working with local experts on our Toronto home renovations but want to reiterate that, like always, all opinions remain my own.
Until next time,
- Soheila



