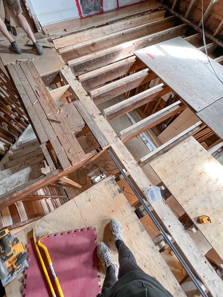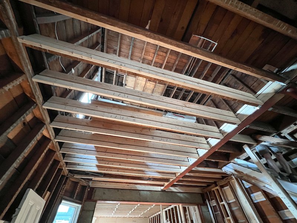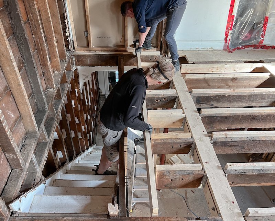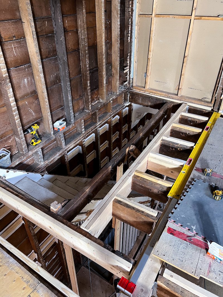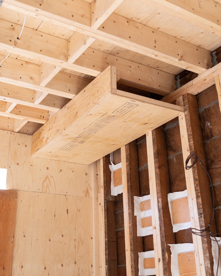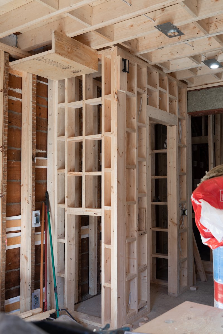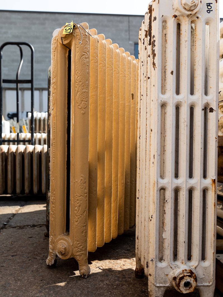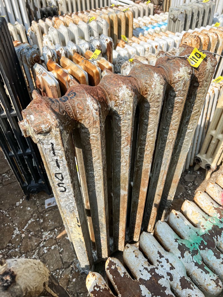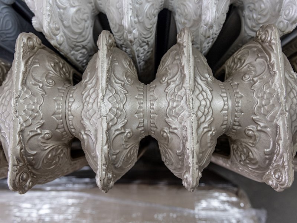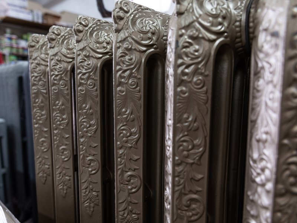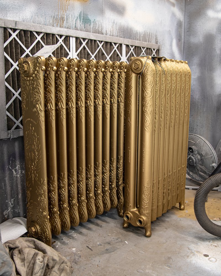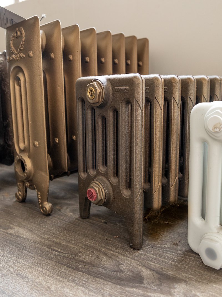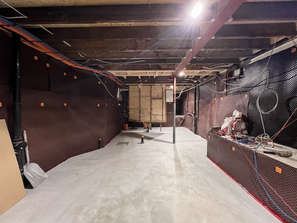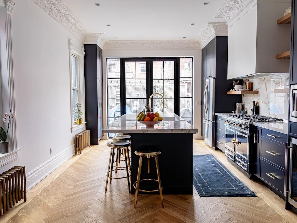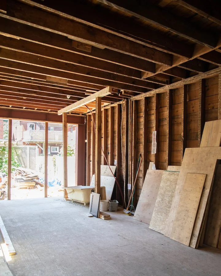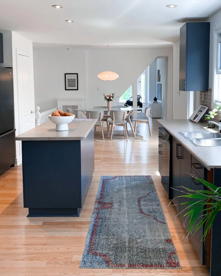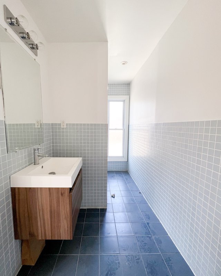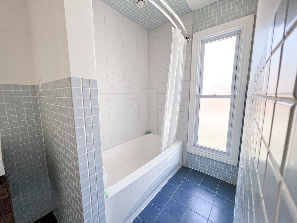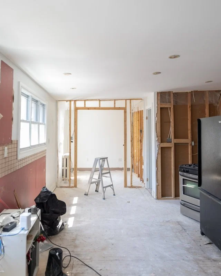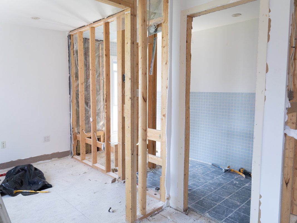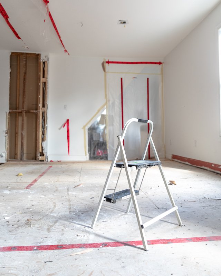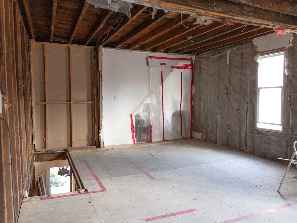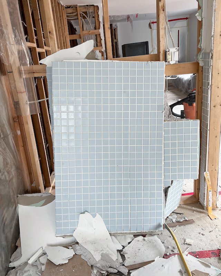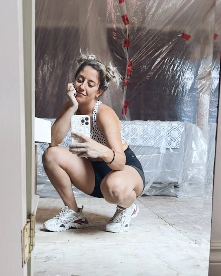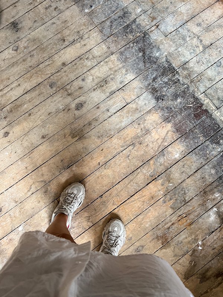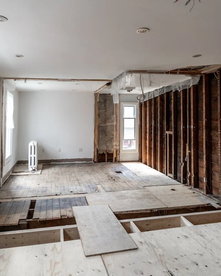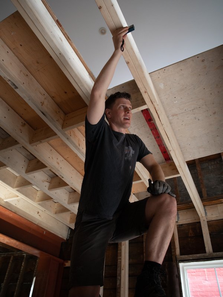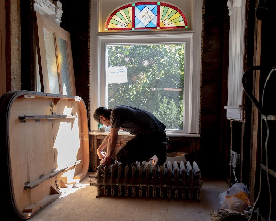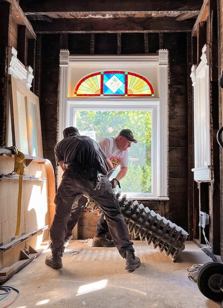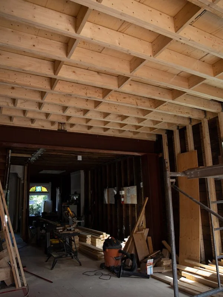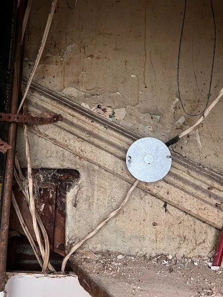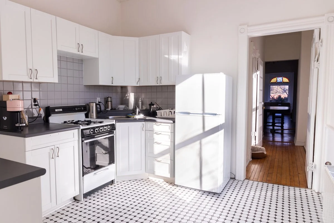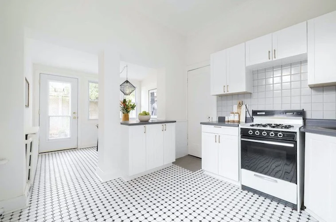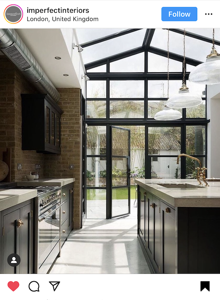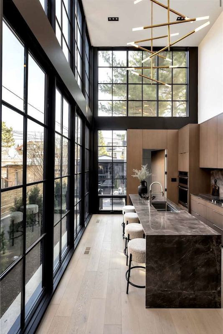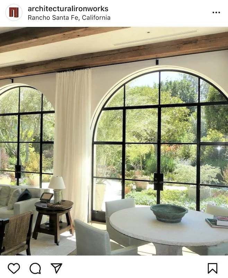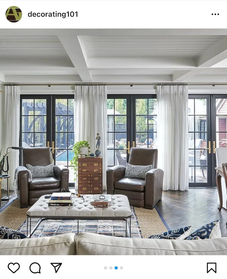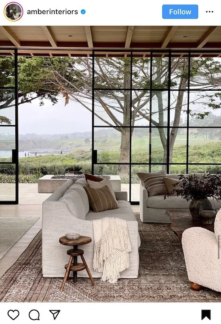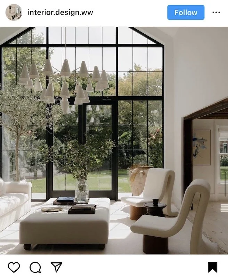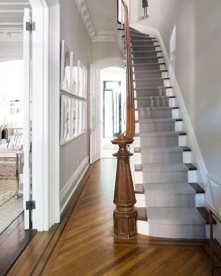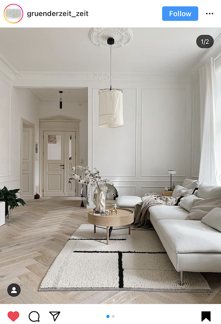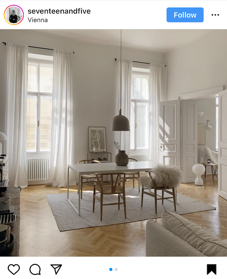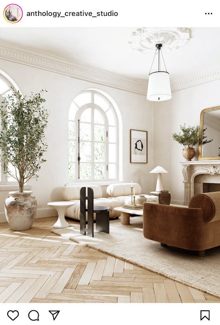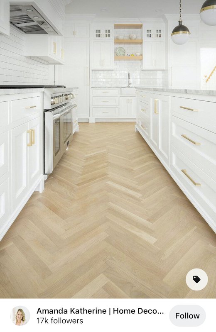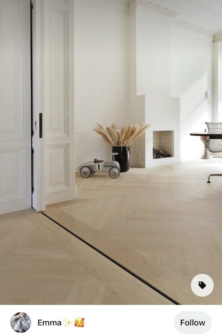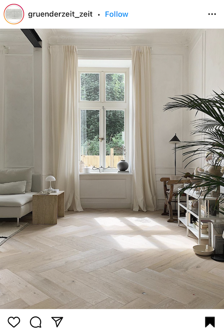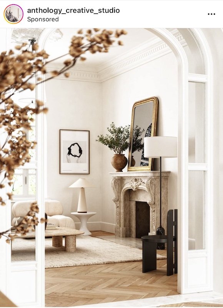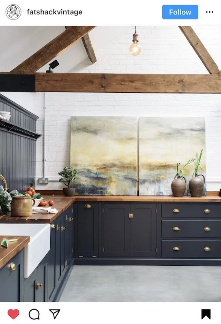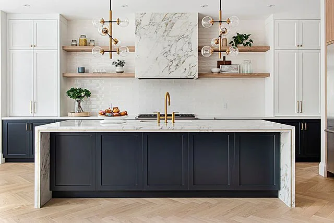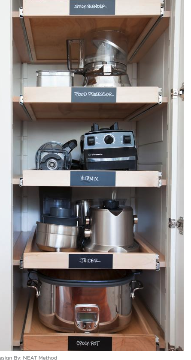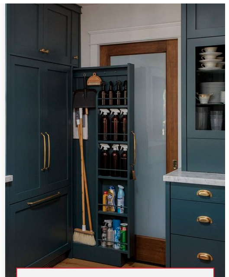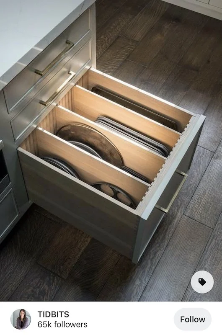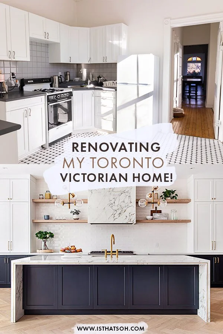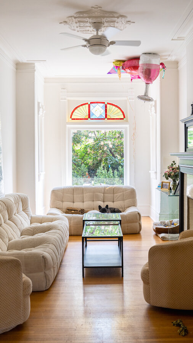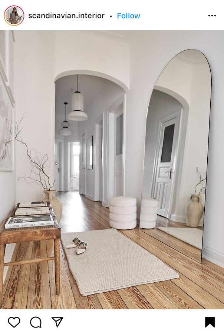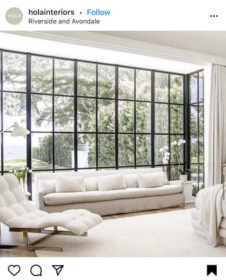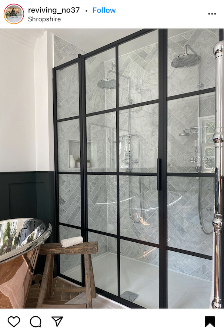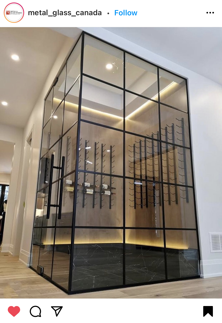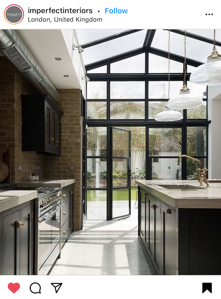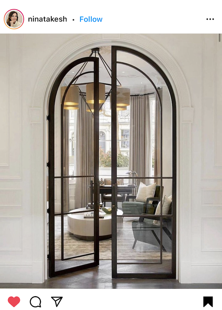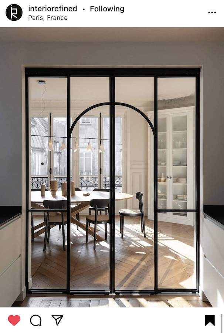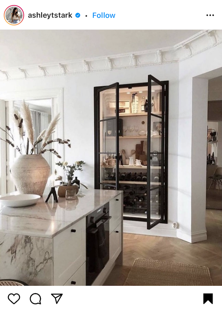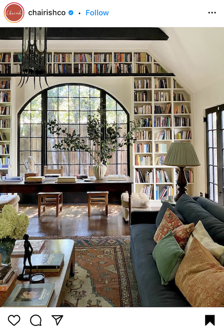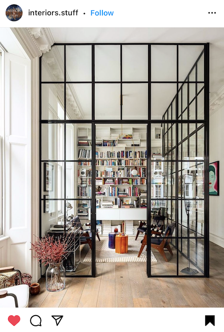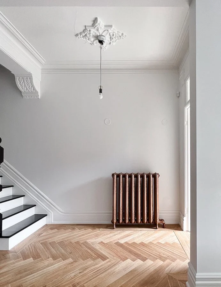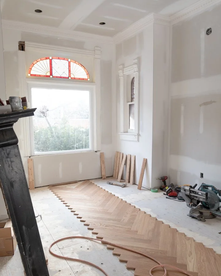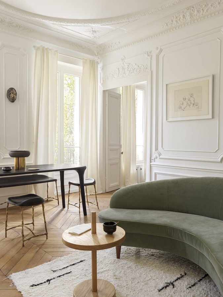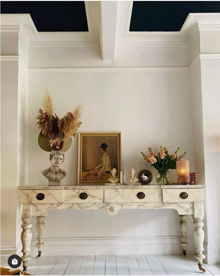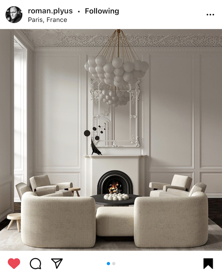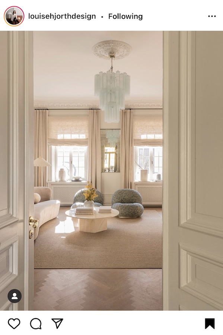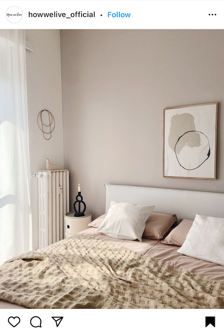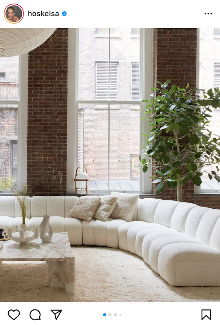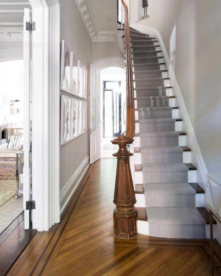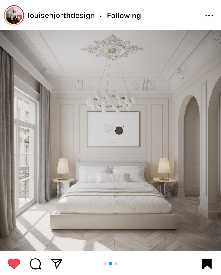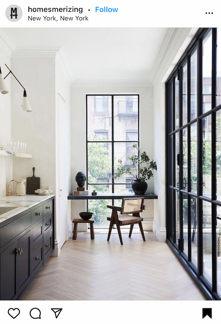RENOVATING MY TORONTO VICTORIAN HOME - EPISODE 4!
Following the completion of the work we did in the back half of the house, Adam and I were definitely riding an emotional high. We knew that even a seasoned contractor would have found the task we had decided to take on to be challenging and the fact that we figured it out ourselves only fuelled our fire to keep going. There was plenty of work still to be done but nothing could have prepared us for what was to come.
Proceeding to lay down a new sub floor on the back half of the second floor, Adam and I still had to demo the walls, ceiling and floors in the middle half of the second floor. Originally we had only planned to widen the staircase in this area but now that we had pulled the second floor into Phase 1 of our renovation, this area would occupy our new hallway that runs along side the stairs as well as our new master bathroom. In order to prepare for framing the new second floor layout though, we would first need to finish demoing this area.
FOLLOW ME ON INSTAGRAM @ISTHATSOH
BEFORE AND AFTER PHOTO’S FROM OUR SECOND FLOOR DEMO!
Chaotic doesn’t even begin to describe how this next task went. Adam and I waded through rubble of lath and plaster, drywall, steel mesh and insulation for hours. The room was so thick with dust we could barely see more then 10 feet in front of us. Thankfully we were prepared with protective Tyvek suits, commercial grade respirators, and lots and lots of garbage bags. In order to avoid the dust from going to other parts of the house we had barricaded ourselves in by first covering the staircase opening with plastic before laying down planks of wood across it and covering it with plywood. There was no way in or out, and Adam and I had to keep going until all the work was done. Six hours, 80 garbage bags, and what felt like 10 pounds of sweat later, we were done. Despite wearing protective gear my legs were black and my face looked like I had a charcoal mask on. We were filthy and completely depleted!
What we didn’t anticipate to find was that the ceiling joists in this section of the house actually run the opposite way as the joists in the rest of the house. This came as a complete shock to us and totally added an unexpected challenge. Unsure of how this would change our plans to frame out a new layout, we knew we would have to have our residential structural engineer to come back in and take stock of our new findings.
STRUCTURAL ENGINEER
Since the very beginning, our structural engineer Ken Davis of K.H. Davis Engineering Consultants LTD has been nothing but amazing. Not only does he have great credentials and has worked on numerous Toronto century homes before, but he has been tremendously helpful with answering all our questions. Whenever a problem has arose during our home renovation that has caused concerns or a need to pivot, he’s been the first one we call and has always found a solution that works for our budget. If you’re even thinking about removing a load barring wall in your house, trust me when I say you’ll want someone like Ken on your team.
As we awaited news from Ken, we still had a lot of work to do. We still needed to finish widening the staircase and level the floors in the middle section of the second floor and we still needed to finish framing the first floor including build bulkheads for our incoming kitchen cabinets. Compared to the joist work we had previously done these tasks were a piece of cake and I actually quite enjoyed learning how to properly frame out a house.
HARDWOOD FLOORING IN TORONTO
Chestnut Flooring Showroom is located at 8601 Jane St, Concord, ON L4K 5N9 Tel: (905) 761-6655
Although our Toronto Victorian home renovation did see yet another unexpected delay, it also gave us time to go shopping for additional flooring for the second floor. Prior to starting our home renovation and my new home renovation series on YouTube, Adam and I talked extensively about what our dream house would look like. One design feature that I was obsessed with incorporating into our renovation was herringbone floors throughout the main floor. Only once we started to visit showrooms and look for a good suppliers did we stumble upon Chestnut Flooring in Vaughan.
Chestnut Flooring is a family-owned, full service, one-stop-shop for all your flooring needs. They offer a wide range of flooring products including hardwood, engineered, laminate, carpet, vinyl and even tile from both well-known domestic and international brands.
Since Adam and I were very happy with the white oak herringbone floors we previously bought from Chestnut Flooring a few months earlier, it was a no brainier for us to pay their showroom another visit now that we needed floors for the second floor. Within an hour we were in and out of the showroom, having found numerous suitable option and given the helpful advice we had received from the co-owner Sherry. I have never been one to make a design decision quickly and even shocked myself with how fast I was able to make a decision. I guess when you know, you know, and being in good hands with a great supplier gave me the comfort I needed to not have to think twice.
UPDATES ON MY CAST IRON RADIATORS
Following the pickup of our cast iron Victorian radiators for refurbishment, I heard from Ironworks Radiators Inc that one of our radiators did not pass its pressure test. Unfortunately, the ornate Victorian column radiator that we had found hiding behind a clunky rad cover on the main floor was missing a leg and where that leg used to be, was a tiny hole. In order to repair the radiator they would have had to saw it into three pieces, remove that cast iron column where the hole was and solder the remaining two pieces back together. Although Ironworks has successfully done this repair before, there was no guarantee it would work for our Victorian radiators so Adam and I decided that the safest approach to this problem would be to buy an additional vintage cast iron radiator from Ironworks Radiators Inc stockyard.
Ironworks Radiators Inc Stockyard - Located at 367 Bering Ave Etobicoke, ON M8Z 3B1 - By Appointment Only!
Located on the boarder of Toronto and Etobicoke, Ironwork’s stockyard is full of vintage radiators waiting to be refurbished! The owner of Ironworks Jennifer, has been collecting radiators for years often going into old homes and removing all the ornate radiators before they are demolished. She’s always adding new and unique finds and her inventory is always changing which makes each visit fun to her stockyard a fun little treasure hunt. Once there, not only was I able to quickly make a decision about which vintage Victorian radiators I wanted to purchase for refurbishment, but I also got to see a model of the two new Castrad radiators I was planning to purchase for under the twin kitchen windows. I would also come to realize later how helpful browsing her showroom and shop was when it came time to selecting custom colours for all the cast iron radiators I was purchasing! A decision I struggled with for weeks!!
PHOTO’S FROM MY VISIT TO THE IRONWORKS STOCKYARD
Well there you have it, our renovation continues to move ahead now that we have heard back from Ken regarding the second floor. Turns out we will need to do some additional structural work to the second floor, but it’s nothing that Adam, his dad and I can’t handle ourselves. Stay tuned for more on this in the next episode!
ENJOYING THIS CONTENT? CHECK OUT SOME OF MY OTHER EPISODES AND DIY’S
If you don’t want to wait for the next episode to catch a glimpse of what is happening behind the scenes you can always follow me on Instagram where I share up-to-date stories of my interior design and renovation progress!
Thank you so much for joining me today and for checking out my new Toronto home renovation series on Youtube. I am super excited to be modernizing a Victorian home while still keeping the charm of an old Victorian house. If you have any questions about my Victorian house renovations, what it’s like to live in Little Portugal, Toronto or recommendations for Toronto contractors, hit me up in the comments below!
Before I sign off, I’d also like to say a big thank you to Chestnut Flooring and Ironworks Radiator Inc for partnering with us on this project. I’m so excited to be working with local industry experts on our Toronto home renovations but want to reiterate that, like always, all opinions remain my own.
Until next time,
- Soheila




















