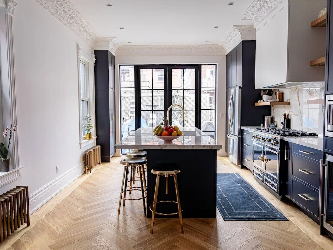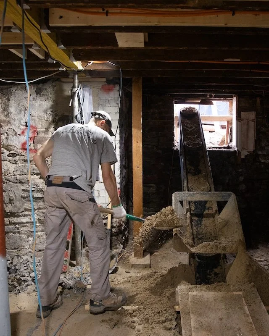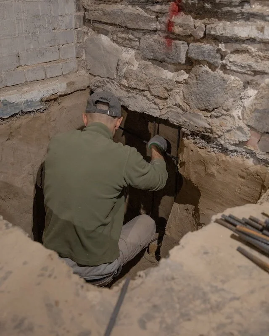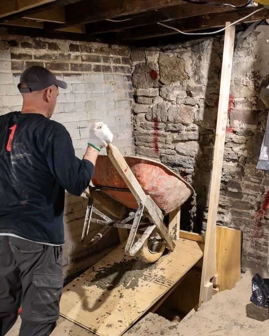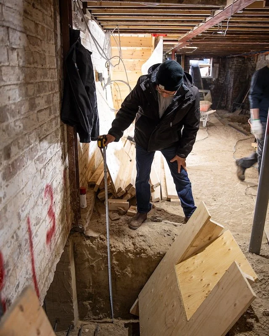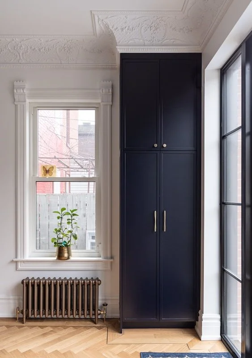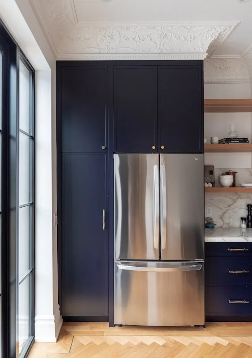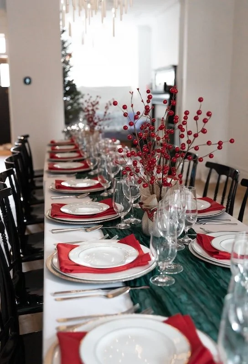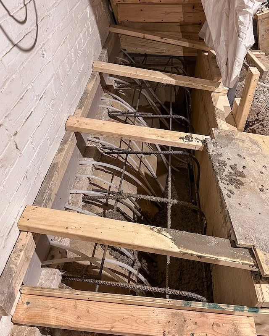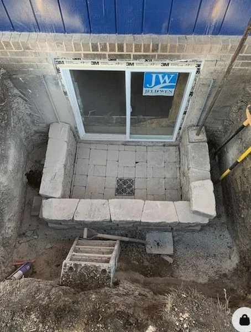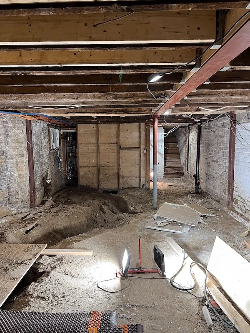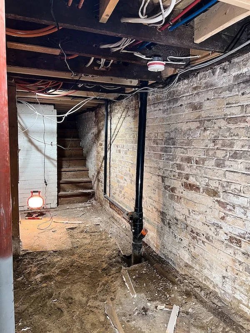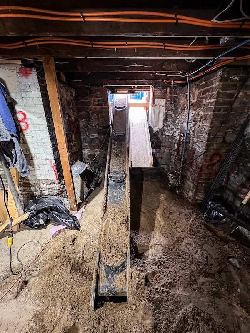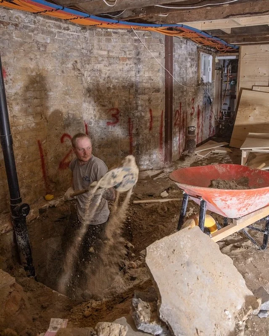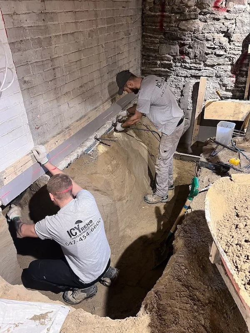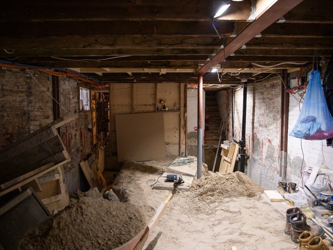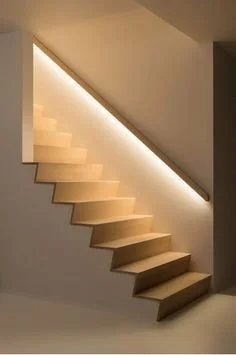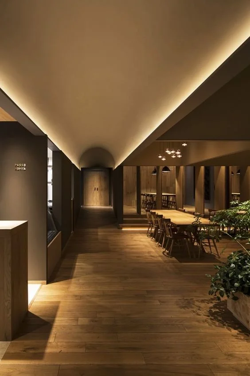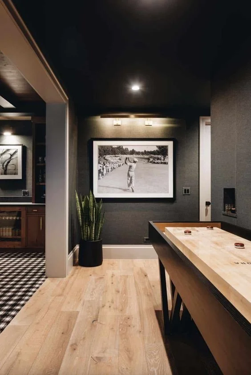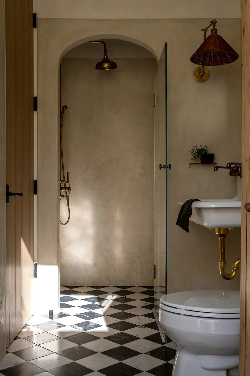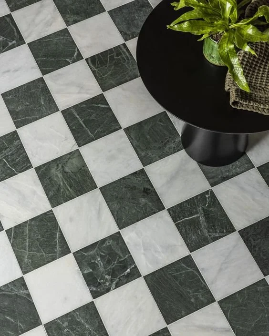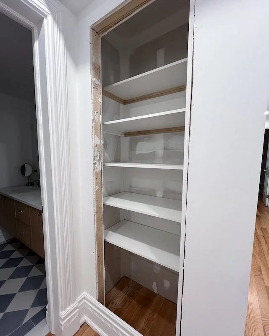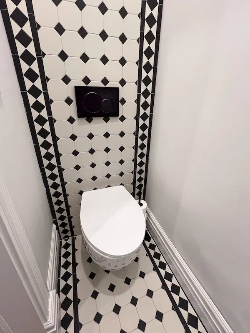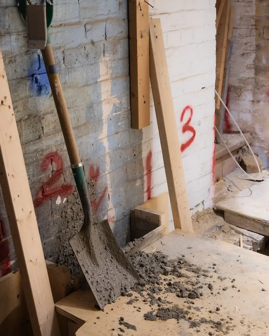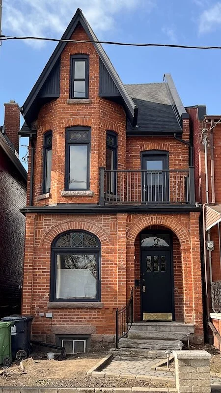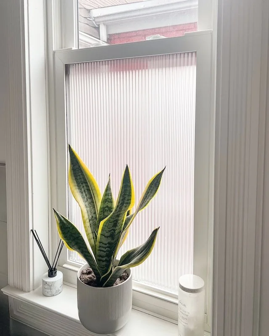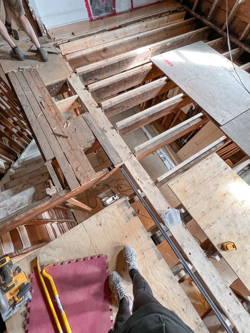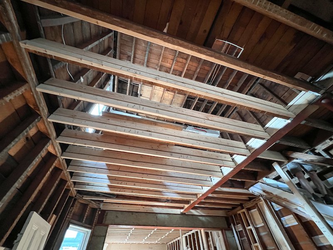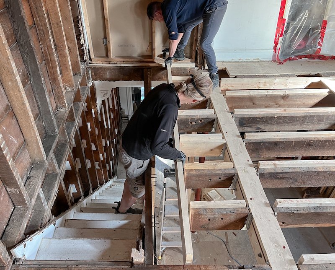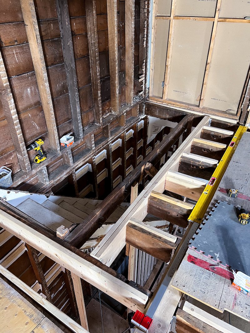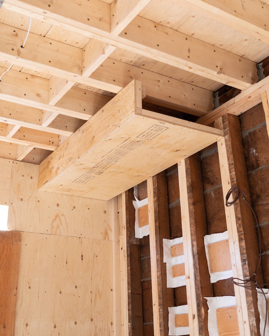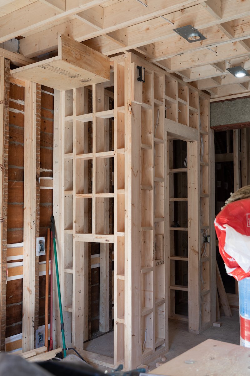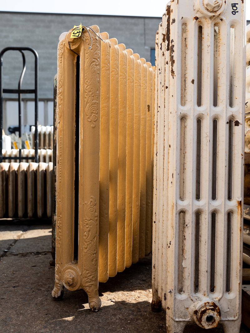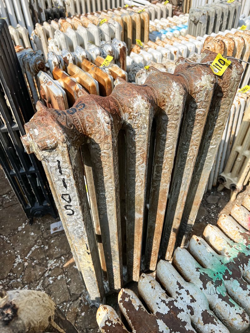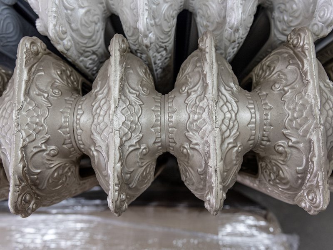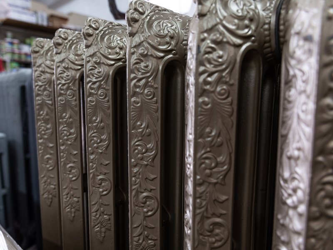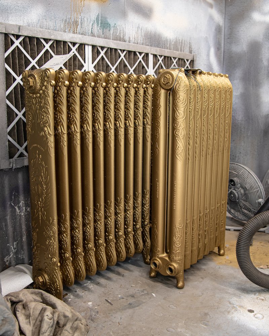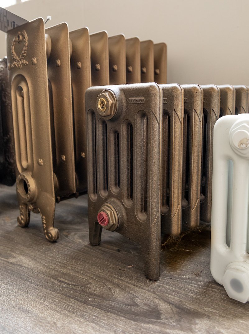Lots of progress has been made sine our last episode including the completion of our navy blue kitchen renovation!
Renovating my Toronto Victorian Home - Episode 11!
What a trip around the sun it has been! This time last year Adam and I were nearing the end of our Toronto home renovations and putting the finishing touches on our Toronto Victorian home. Since then we have moved in, planned our destination wedding, and got married in Tuscany at the beautiful Abbazia di San Galgano Abbey before jetting off on our Croatia honeymoon.
To add a cherry on the figurative cake, Adam and I came back from our honeymoon to find out I was pregnant!
It was a little to early to share our big news with everyone here and on social media, and with Christmas around the corner, we decided to wait to tell our families first before sharing this amazing news with all you.
With that being said, this new discovery motivated us to start preparing for phase 3 (the final phase of our home renovation) - basement underpinning!
We had to clear the front yard of our house (which included the removal of our beloved smoke bush) to prepare for phase 3 of our renovation, underpinning the basement. Don’t worry, I have plans to bring the smoke bush back!
What is underpinning?
Underpinning a house is when you reinforce or strengthen the foundation’s structure by excavating small, spread-out, portioned-out sections, before filling them back in with concrete. House underpinning can be required for a number of reason like:
When the original foundation is no longer strong enough to hold the house and is in need of serious repair.
If you want to increase the capacity of the existing foundation to support another story.
To dig out the basement so as to lower the basement floor and achieve a higher ceiling height (as in our case).
How much does basement underpinning cost?
The cost of underpinning varies depending on the state of your current foundation walls, the square footage of your basement, how deep you want to go with the underpin/how much you want to lower your basement floor and how much additional work (i.e. waterproofing, installing radiant floors, main drain replacement/lower, additional plumbing rough-ins) is required.
We received a range of quotes for our basement between $55,000 - $80,000 but in generally, it is said that you should budget for $80 a square foot (as an average) to underpin and dig out your basement two feet.
In order to set ourselves up for success the first thing we needed to do was call our Toronto structural engineer Ken Davis. Having previously worked with K H Davis Engineering on the first two phases of our Victorian home renovation, we knew he was the perfect man for the job.
Our Toronto Structural Engineer Ken Davis doing a site inspection during the underpinning of our basement.
Since 1999 Ken has worked on over 3000 residential projects and has a great reputation for helping homeowners and contractors alike achieve their design and renovation goals. From new builds to additions, laneway home and garden suits, K H Davis Engineering can do it all. He has also worked on many century homes in Toronto, including many Victorian homes like ours, which has provided him with a knowledge base we are always keen to leverage.
A couple site visits and a few measurements later, we were well on our way to finalizing revised plans! In the meantime, we had enough ironed our to start reaching out to contractors that specialize in basement underpinning and waterproofing in Toronto to solicit quotes.
FOLLOW ME ON INSTAGRAM @ISTHATSOH
Our kitchen from Domani Design Group is finally complete after the installation of our range vent cover and under floating shelf lighting!
As we waited for underpinning quotes to trickle in, we were able to turn our attention over to finishing off the kitchen.
Since the last episode of our home renovation series we still had two items to check off before the kitchen was FINALLY finished. The first was get our electrician back in to install the last of the lights, and the second was to install the range vent cover. Thankfully we were able to complete both items with a month to spare before Christmas which meant Adam and I could get familiar with our new stove and practice our menu before hosting our family and friends for Christmas dinner. Having now spent a few months putting it to the test, Adam and I are so happy with our kitchen from Domani Design Group. Not only is it beautiful, but very well made. Every door and cabinet is soft close, I have more storage than I know what to do with, the layout is designed with functionality in mind and we absolutely love how much counter space we have!
Needless to say, celebrating our first Christmas at home was absolutely magical. Adam and I splurged on a 9 foot Fraser Fir and rented tables and chairs for our 20 person Christmas dinner. Not only were we able to show off our newly renovated house for the first time to many of our family members, but we were also able to share our pregnancy news with them, which made the whole season even more enchanting.
Following the holiday season, we received a call from our structural engineer Ken Davis to discuss our architectural drawings for the basement. It was concluded after a soil test that we would need to take a hybrid approach to our basement renovation that would involve underpinning about 75% of our basement and bench footing the remaining 25%. Given the sandy consistency of our basement and the fact that our neighbours house on one side is only 6 inches away (and their basement was slighting shorter than our current basement), there was a concern that underpinning that 25% section could undermine our neighbours foundation wall. To ensure everyone’s safety and the integrity of both houses, going with a hybrid underpinning and bench footing approach was the best option.
What is bench footing?
Unlike underpinning where you have to dig under the foundation wall, a bench footing is another way to support a foundation wall and lower the floor in your basement by creating a ledge or ‘bench’ out of concrete that sits along the existing wall. The downside to a bench footing approach is that it encroaches on your usable space. In our case, we have plans to build storage cabinets over-top of our bench footing as a way to not only hide the bench but make use of the space above it.
In addition to the hybrid underpinning / bench footing approach we also decided to turn one of the existing windows into an egress window. This would allow us to have a safety exit, should we ever need it and although we don’t have plans to rent out the basement or put a permanent bedroom down there, it’s good to have in case of an emergency. Given we are in the midst of doing a big renovation as well, there is probably no better time than now to action installing one.
What is a basement Egress window?
A basement Egress window provides a quick and safe emergency exit for your home, and an unobstructed opening from which someone can escape from. This means that a window, large enough for a human body to fit through (see Egress Window Size specifications based on your municipality code) must be able to open from the inside so that an escape can be made via an Egress window well or clearing in front of the window.
Once we were all in agreement regarding the best course of action, Ken was able to submit our architectural drawings to the city and get us our permit within two week! Remarkable!
Meet our Toronto Basement Underpinning & Waterproofing Contractor
As we waited for our underpinning permit to be approved, Adam and I settled on an underpinning and basement waterproofing contractor in Toronto. Enter ICYReno, a fully insured and licensed waterproofing and underpinning company with over 10 years of experience. Not only have they helped homeowners across the GTA lower their basement floor but they are pros when it comes to interior and exterior waterproofing, back water valve and sump pump installation, drainage systems, concrete work, and more. They also came with an impressive endorsement from our structural engineer who had overseen a few of the basement underpins they had worked on in the past and was impressed by their quality of work. And if that wasn’t enough to seal the deal, their price was also one of the most competitive!
Within a week of receiving our permit, ICYReno began work on our basement. Before they could begin underpinning the foundation, they first had to demo the remaining drywall, stripping back all the layers until it was bare bones. Once complete they divided up the basement into small sections and began excavating and reinforcing each section, pouring new concrete footings before moving on.
Now, two weeks into our Toronto basement renovation it’s clear that ICYReno not only runs a tight ship with well organized bin drop offs and concrete pouring schedules, but their crew is highly trained and hard working. Having completed 50% of the underpin in just two weeks, it’s clear that they need no micro managing and can take care of everything from scheduling site visits with our structural engineer Ken Davis to booking appointments and sharing progress photos with our city inspector. They also sometimes work on Saturday, and given that I’m currently 7 months pregnant and ICYReno promised a 4-6 week timeline for completion, I appreciate their outstanding work ethic! Time is of the essence after all and at this rate they may even be done early! *fingers crossed*
ENJOYING THIS CONTENT? CHECK OUT SOME OF MY PREVIOUS EPISODES & BLOG POSTS!
Meanwhile, I have been gathering inspiration for the basement. Given that we have to move our upstairs office into the basement to make room for our future nursery, we plan to divide the basement up into three major sections, a closed off front office that could double as a spill over bedroom should we need it, a larger open concept recreational room with a wet bar and perhaps a small play area where we can attempt to keep all the kids toys contained, and a conjoined bathroom-laundry room at the back where we can finally install our washer and dryer (which have been sitting in our living room for almost a year now)! YAY!
FUTURE FINISHED BASEMENT INSPIRATION
A few additional things we were able to check off our ‘To Do’ list since the last episode was install some new light fixtures on the main floor, finish off the powder room, make progress on the upstairs hidden linen closet and order new windows for the basement.
Next up on our list of things to tackle: prep the nursery for the baby’s arrival (I have plans to install a feature mural on one wall and paint the other walls), finish the underpinning, rough-in drains for the basement bathroom/laundry room and wet bar, install weeping tile and complete interior basement waterproofing, install radiant floors, dig and landscape for a new basement egress window, pour a new concrete slab floor and install a new basement egress window. Hopefully while this is all happening I can also source some tiles for our future basement bathroom!
Basement renovation in progress….
Although Adam and I are not putting any pressure on ourselves to finish the basement before the baby arrives, it would be nice to have it as a functional space to work from and do laundry in. As much as I love visiting my parents every weekend to do laundry, it’s only going to get tougher once a newborn is in the picture. Anyways, that is all I have to share with you in this episode and blog post. If you have any questions about renovating a Victorian home, what it’s like to live in Toronto or need recommendations for Toronto contractors, hit me up in the comments below!
Before I sign off, I’d also like to say a big thank you to K H Davis Engineering and ICYReno for partnering with me on this project. I’m so excited to be working with such reputable companies on our Toronto basement renovations but want to reiterate that, like always, all opinions remain my own.
Until next time,
- Soheila

