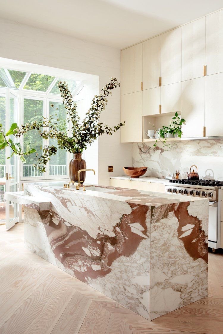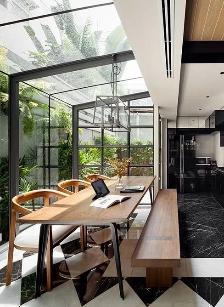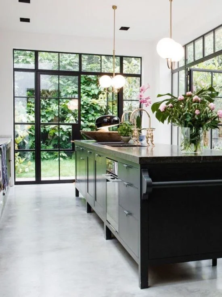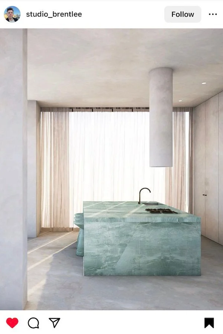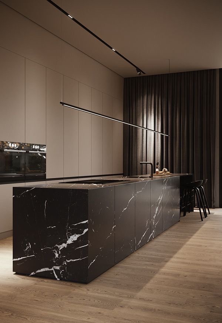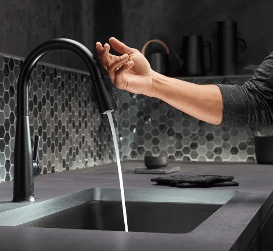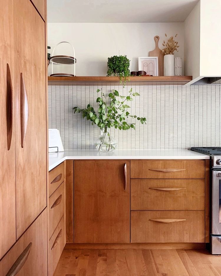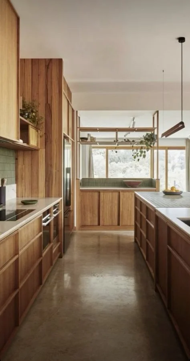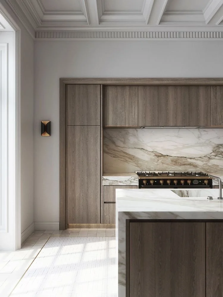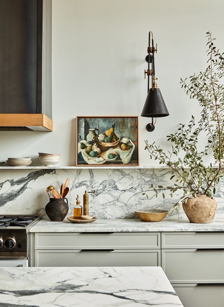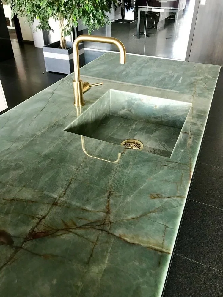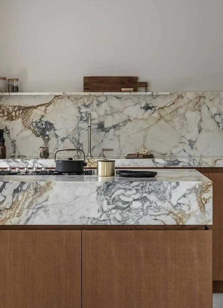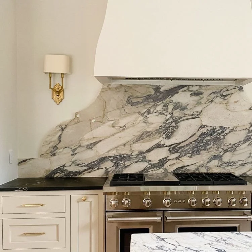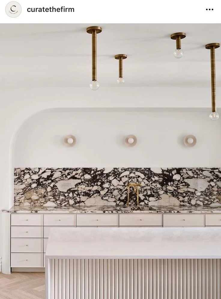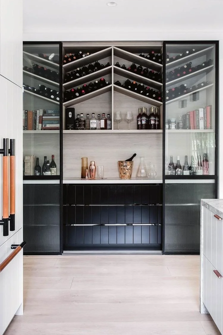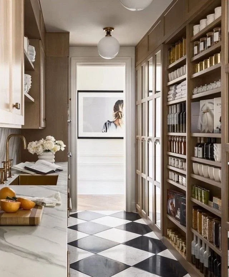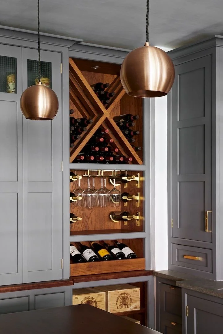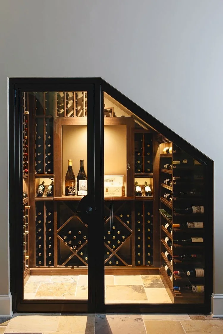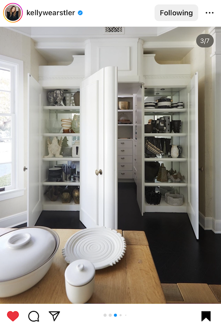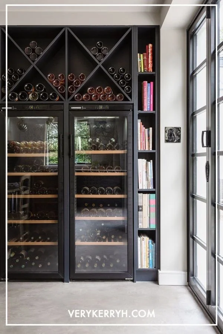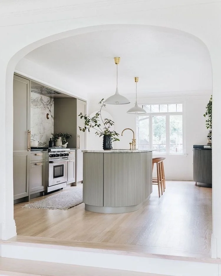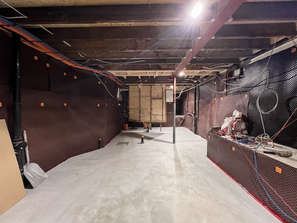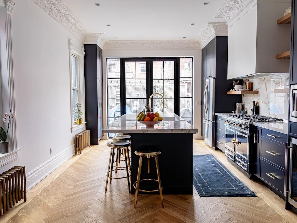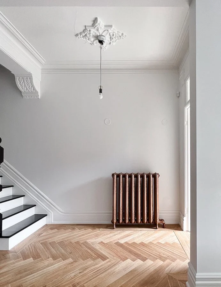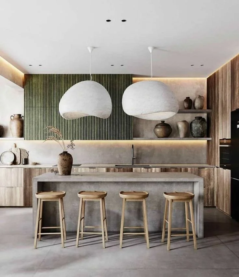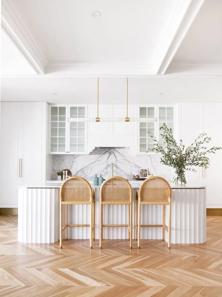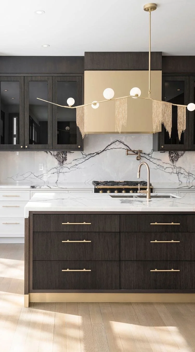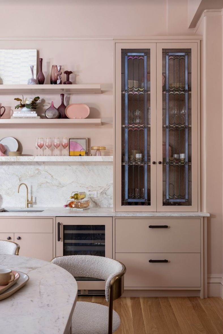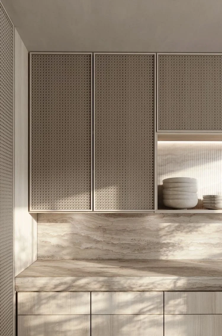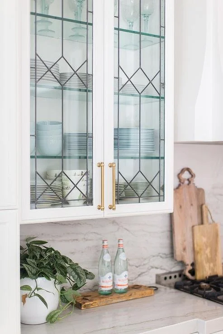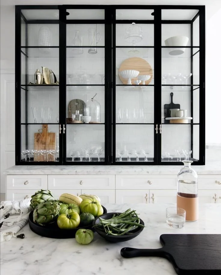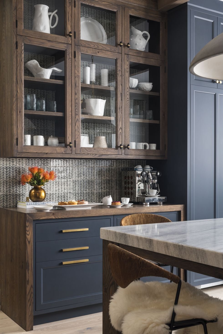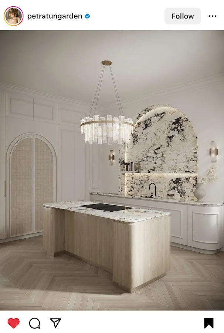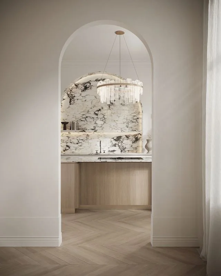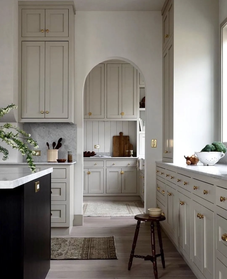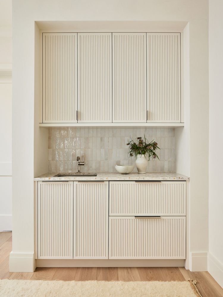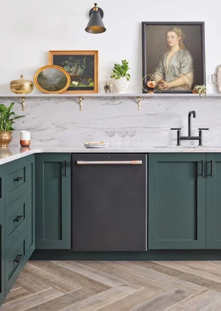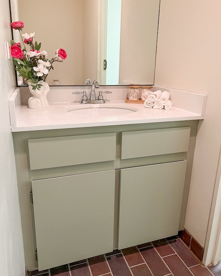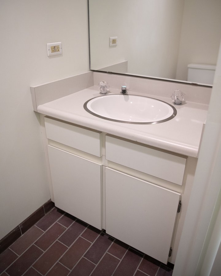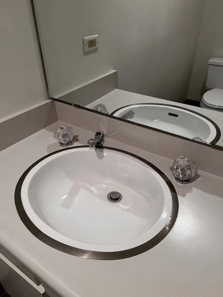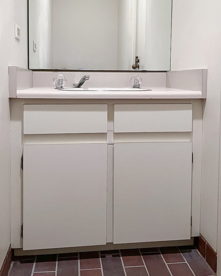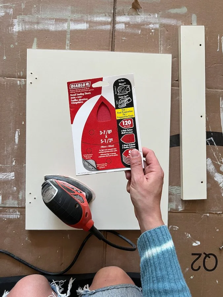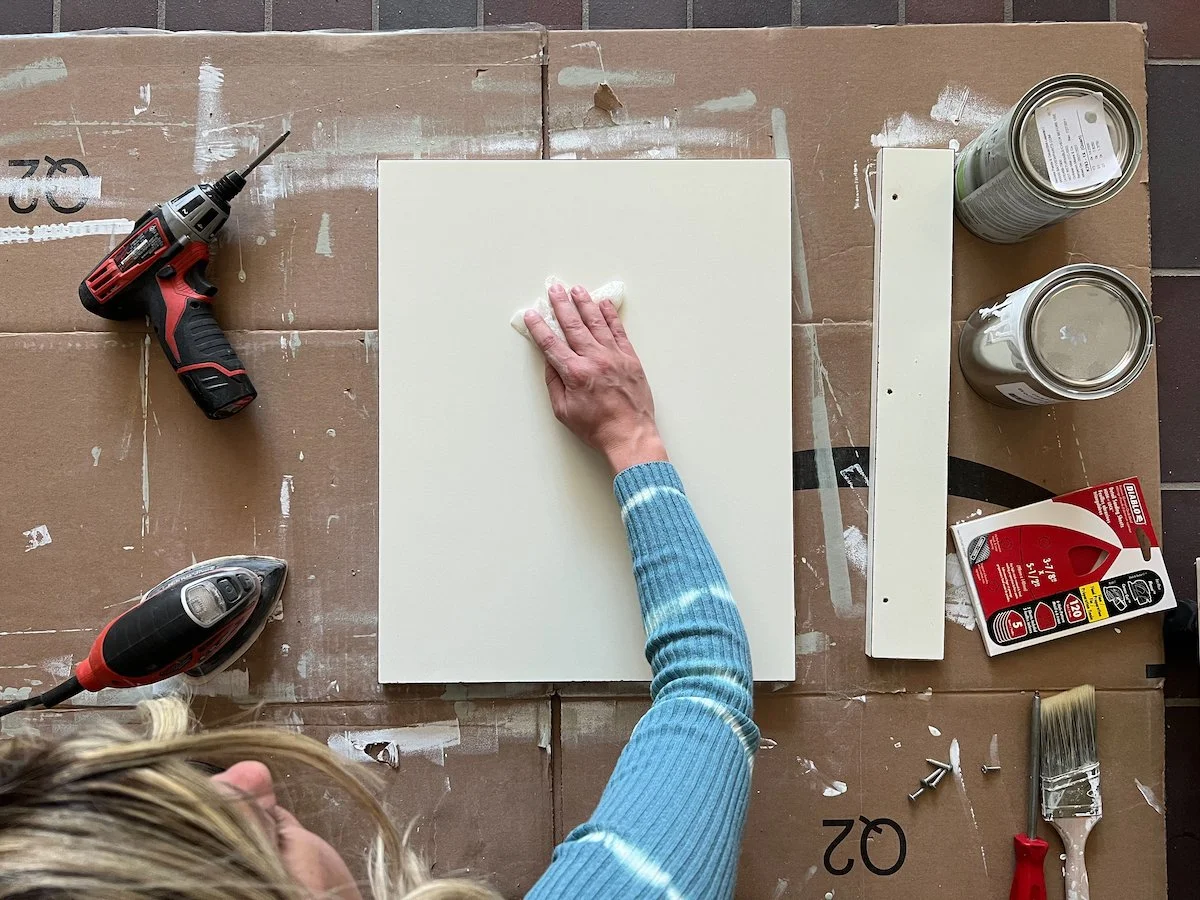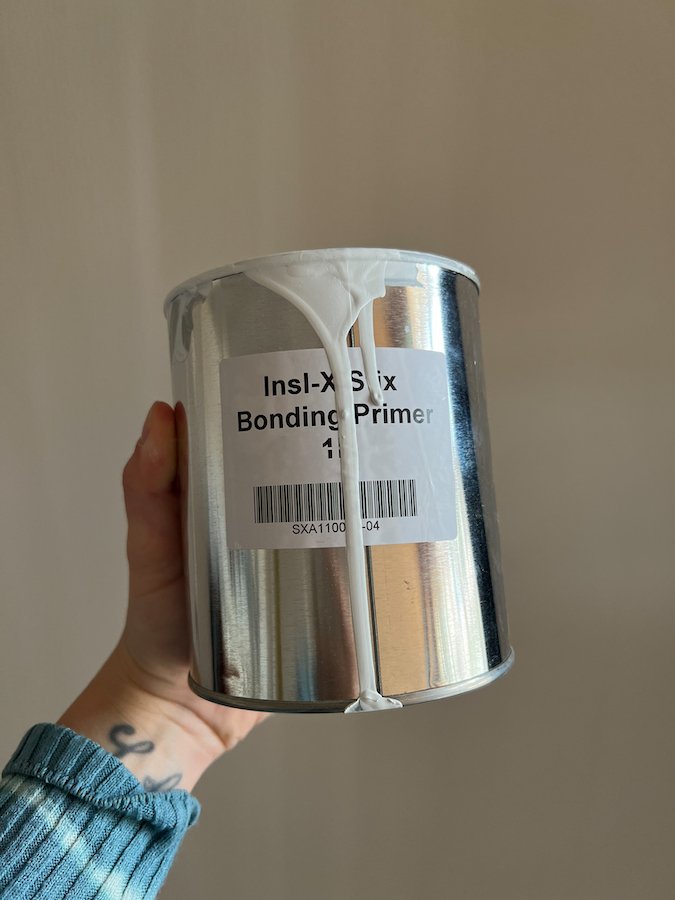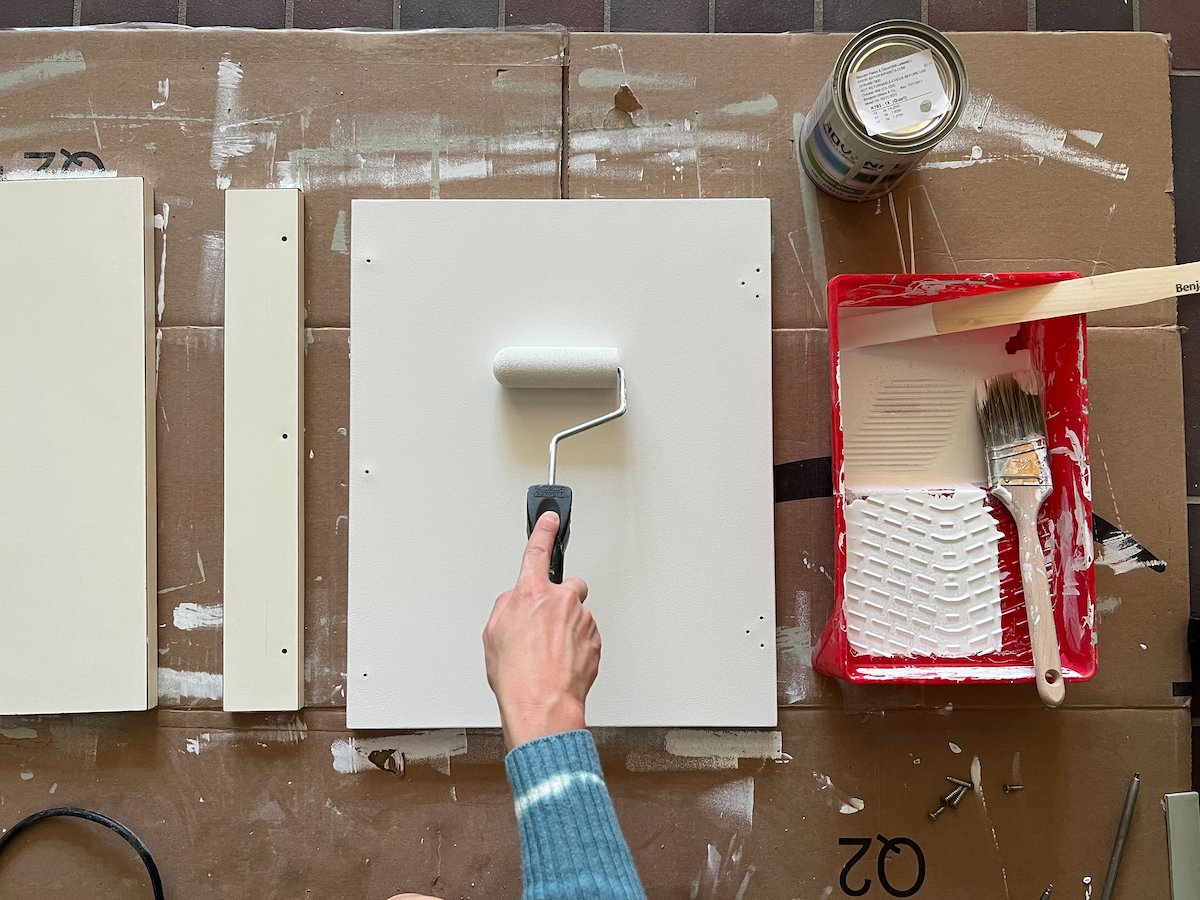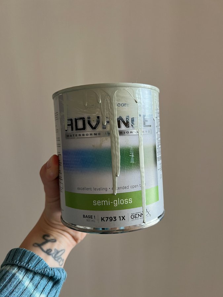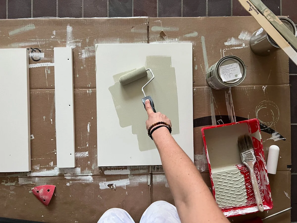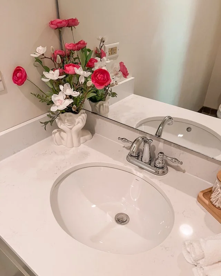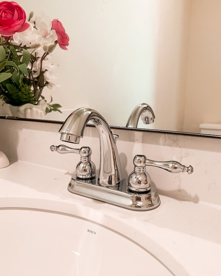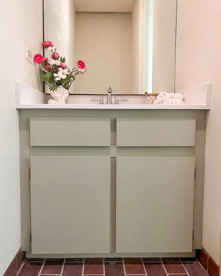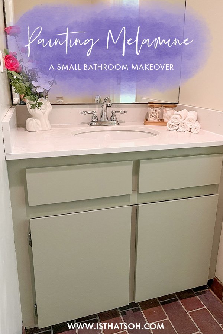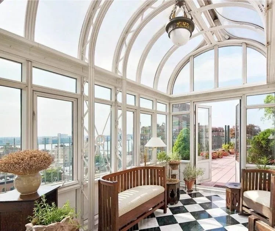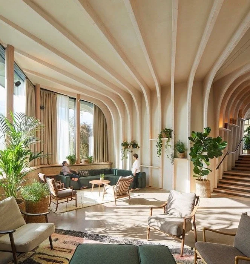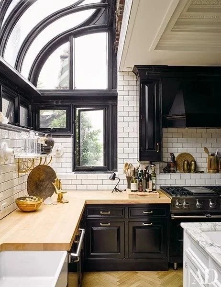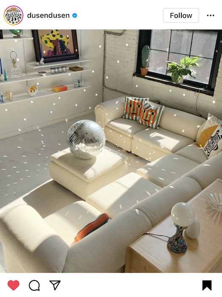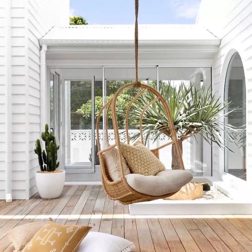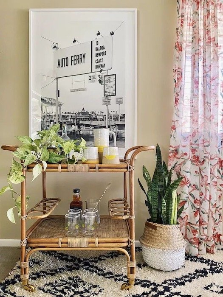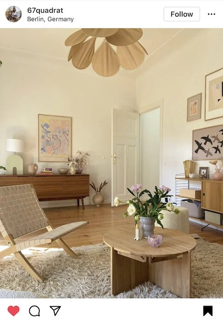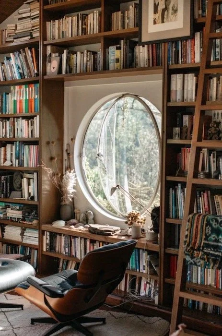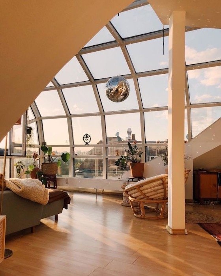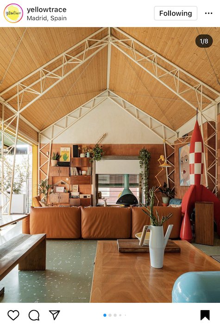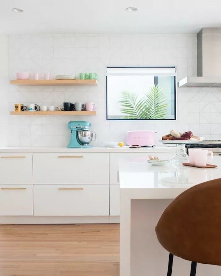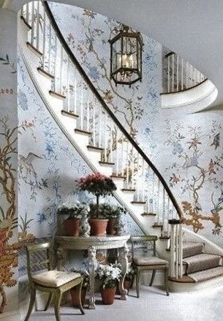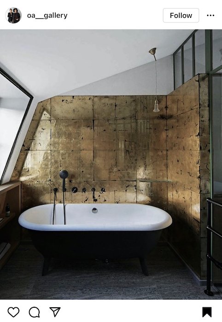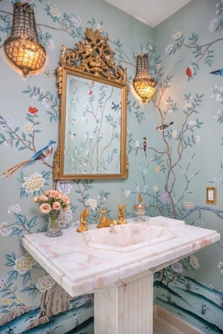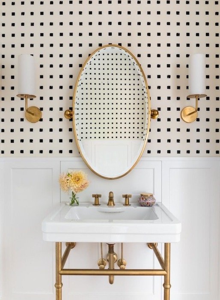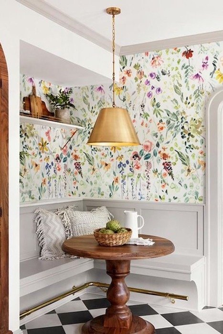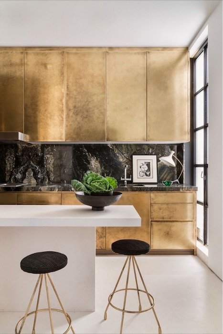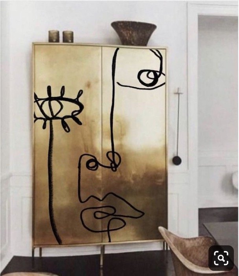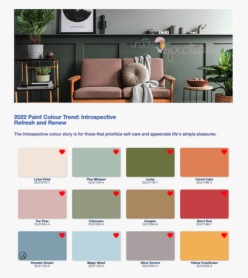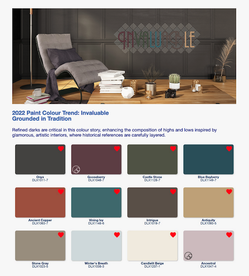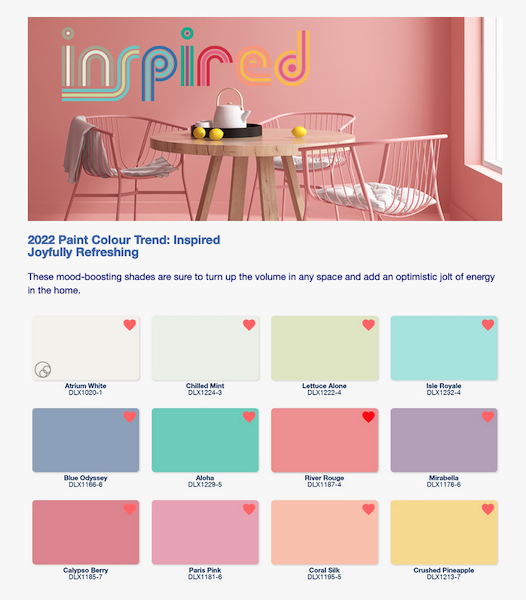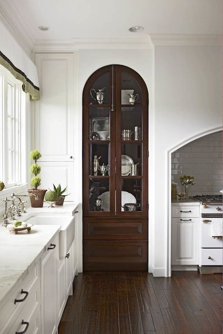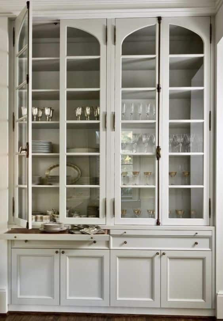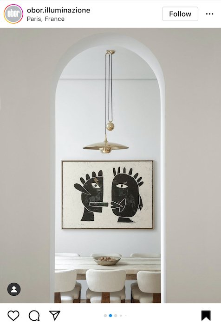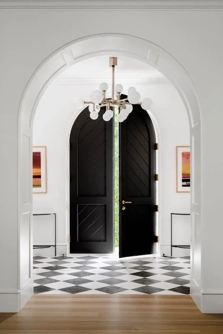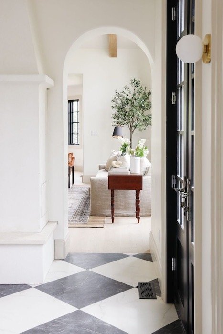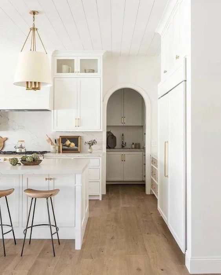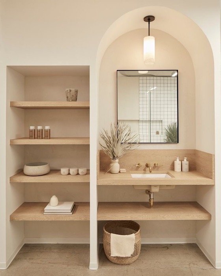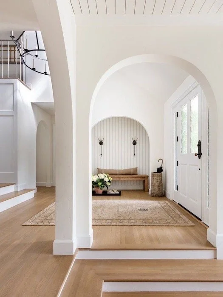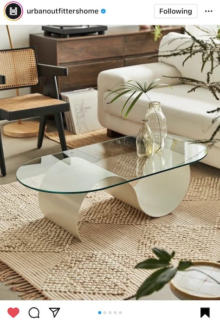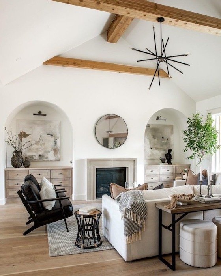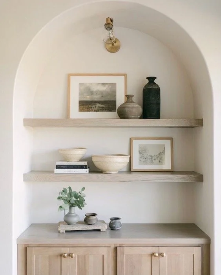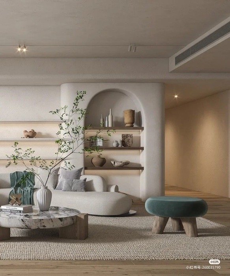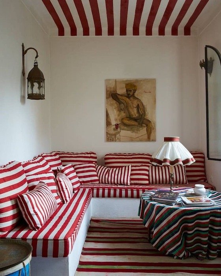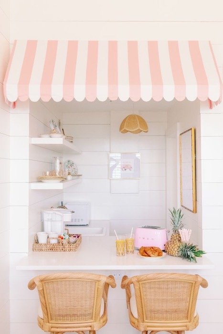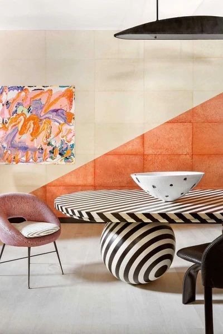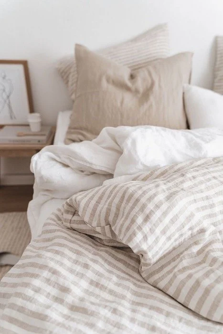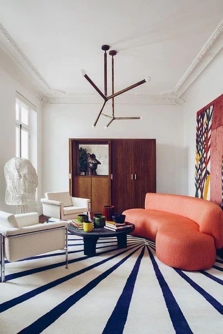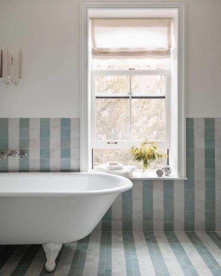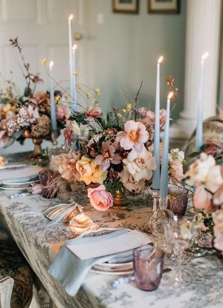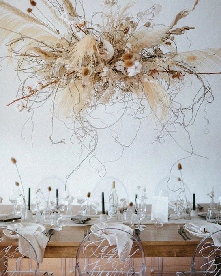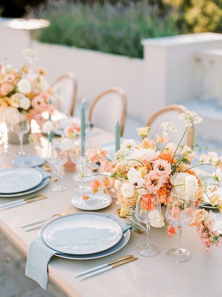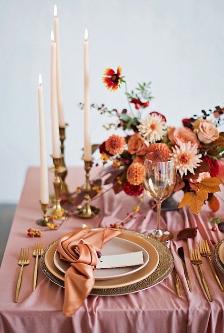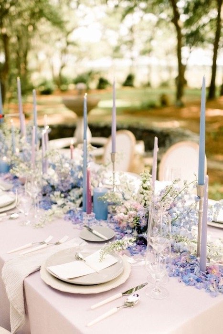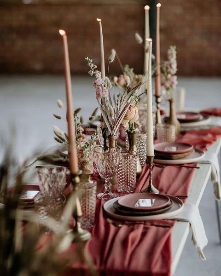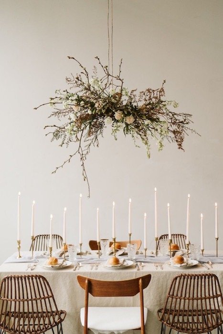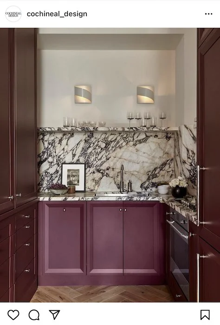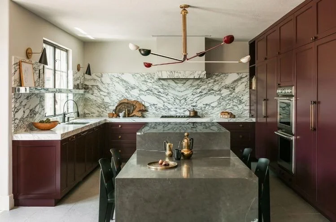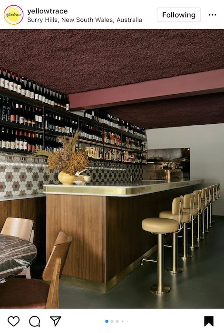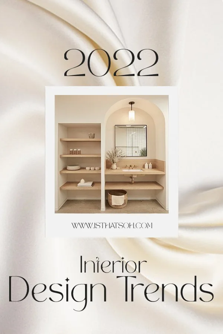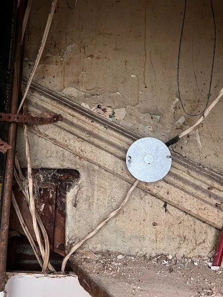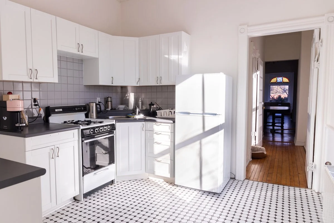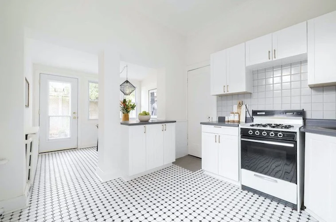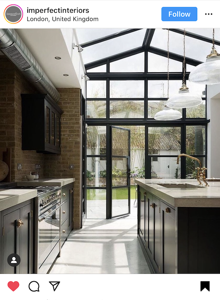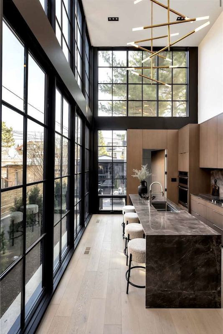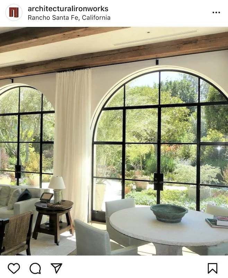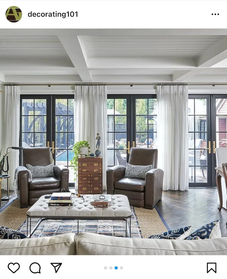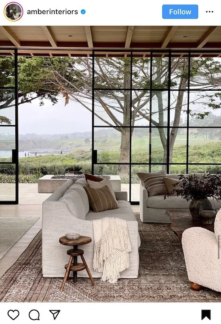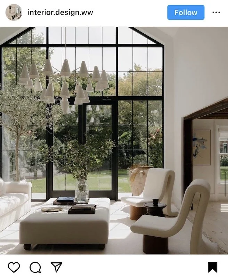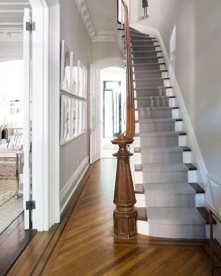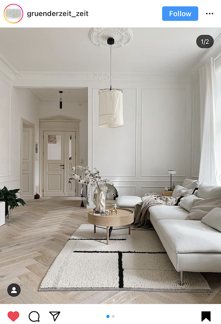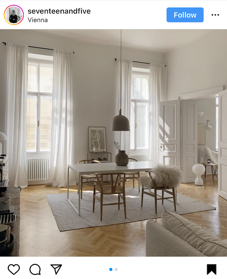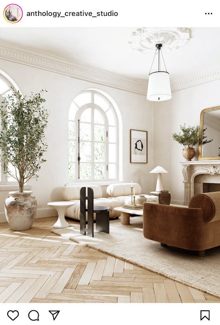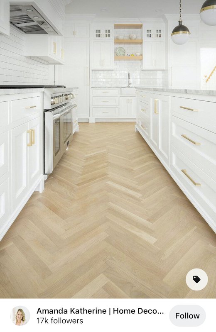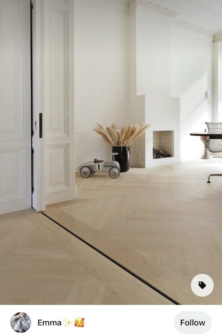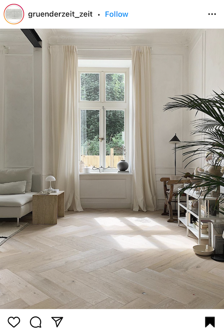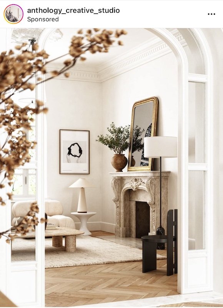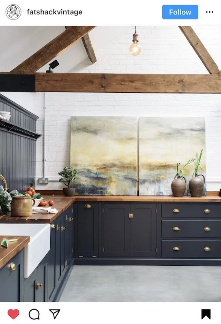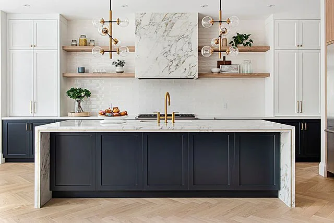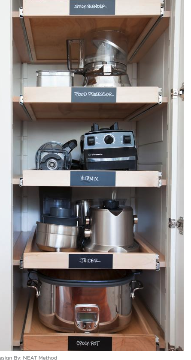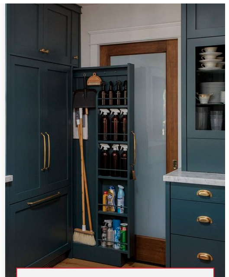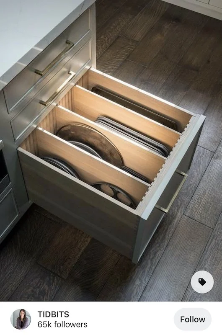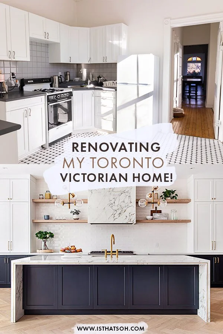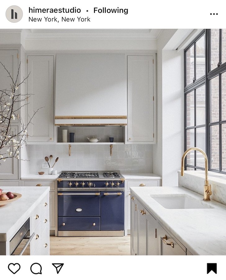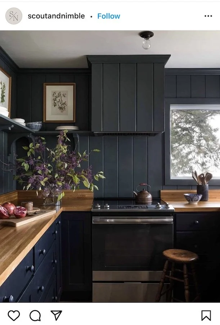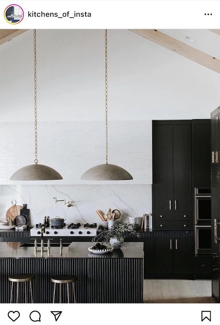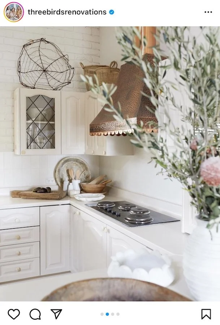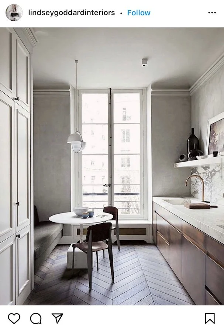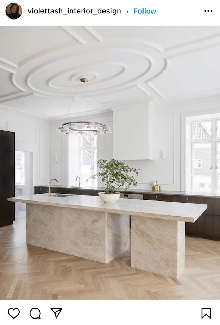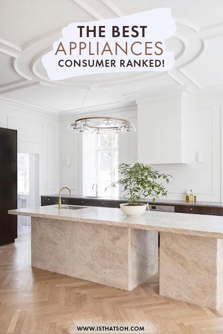Credit: Elizabeth Roberts Architecture
Can you believe it’s been over a year since I first started planning my Toronto Victorian home renovation? Now, 10 months into renovating, I’m only a few weeks away from the instillation of my new kitchein! I can practically reach out into the future and touch it! What recently sweetened-the-pot further for me though, has been seeing many of my design predictions from a year ago materialize in 2023.
There is no doubt that the kitchen is and will forever be the ‘heart of a home”, but when it comes to kitchen trends for 2023, what is leading the conversation is how we interact with it. If you are an introvert, this year’s trends around making your space feel warm and cozy will probably strike a cord with you. If you are an extrovert on the other hand, kitchen trends that focus on making the space better for entertaining and hosting will be music to your ears. Remember, it’s all about how you like to interact in and with the space.
2023 KITCHEN TRENDS
Designed by Simo Design
Organic Elements
Biophilic design is not a new concept, but it is one that has had a huge influence on kitchen trends in recent years. More and more, organic elements are making their way into kitchen design and you can see it in the movement towards the use of natural material like woods, glass, marble, plaster and pottery. Of course with this you will also see a counter movement away from the use of plastic and the once popular appeal of stainless steel. The use of plaster now also goes beyond crown mouldings with the rise in popularity of plaster light fixtures and range hoods. A need for natural light has people opting for big windows or Crittall doors that let the outside world in. Said to enhance a person’s creativity and general well-being, organic elements promote the notion of a balanced and environmentally conscious lifestyle through design.
Credit - Blakes London
Smart Tech and Invisible Kitchens
Although people are no longer forced to stay home, it continues to be where the majority of their time is spent. Instead of focusing solely on comforts and cozy atmospheres though, there has been a shift to making the space work better for you. Whether that means an increased desire to entertain and host or simply living more efficiently, new smart technologies are allowing for all of that to happen. Appliances are getting smarter, quieter and even designed to be invisible. If you have a modern home or small kitchen, the need to have your space be as functional and practical as a conventional kitchen, yet discreet and minimal, probably resonates with you. Having an invisible kitchen not only allows you to use the space in more ways, but it’s also a great way to make a small space feel larger by blending one room into the next. This is often achieved by hiding appliances behind cabinetry faces and pocket doors, and keeping displayed objects to a minimum. Sensors on kitchen faucets are also allowing for touch-less uses, and you can now ‘order a coffee’ from your phone in one room only to moments later walk to your pantry to grab it. Further, island pop up plug outlets and sliding worktops allow for a more discrete application while allowing your island to double as home office desk. Fridges with cameras on the inside will have you ditching the need for grocery lists by allowing you to take stock of what you have at home even while on the go. This kitchen trend is only beginning to build momentum and my prediction is it’ll continue to do so for many years to come.
Image by @nicole_franzen @grtarchitects Styling @_ridgehouse.
Natural Wood Cabinets
What once went out of style now seems to be making a come back. Natural wood cabinets in rich, warm walnut, chestnut, and mahogany hues are gaining traction and I think it’s obvious the influence biophilic design has played in its resurgence. Unlike previous wood cabinet trends of maple and oak, natural wood cabinetry is favouring darker profiles that act as a grounding counterbalance to both light/white and saturated colour palettes. Additionally, natural wood finishes that play up grain lines can do wonders when trying to create a warm, rustic atmosphere and look great when paired with tiled floor or stone countertops. Yum!
Designer: Kitchen By Paul
FOLLOW ME ON INSTAGRAM @ISTHATSOH
Credit Lofy Studios
Statement Veins and Slab Backsplashes
The design world’s obsession with marble (and materials that can easily mimic the look of marble, like porcelain) will be going nowhere. In 2023, statement veins are only going to get more popular as designers and homeowners continue to favour large expressive slabs that carry beyond just countertops and islands. An obvious benefit to this approach is a clean look with less grout lines, however it does come at a higher cost. More and more, designers are leaning on statement veins to add character to a kitchen, many favouring Calacatta Viola or Calacutta Gold, however some bold tastemakers are using colourful varieties that to me are total ‘design eye candy’.
Credit: Constanze Ladner
Wine display and bar by Maree Homer
Pantries and Wine Displays
If how we interact in our space is leading the conversation around kitchens then it should be of no surprise that the desire for more concealed storage or even well displayed storage, has found its way onto this list of 2023 kitchen trends. Luxury home builders are already starting to incorporate butler pantries with additional work spaces into new builds while hidden coffee bars and glass enclosed wine displays are becoming more common place in home renovations. Instead of hiding things away in your basement cellar, kitchen larders allow you to store things close by while also hiding small every day appliances. If you like to entertain and happen to have a large collection of wine, putting it on display is becoming even more fashionable. Wine and beverage fridges alike are becoming more prevalent in households that love to entertain, and I have to say, I’m totally here for it.
Designed by Maison Veronique Toubiana
Kitchen Island Revised
Given curved furniture was such a big trend last year, it’s no surprise that it has also made its way into kitchen design. While rectangular islands are still a popular silhouette, curved kitchen islands are becoming increasingly trendy. Moreover, since the pandemic, homeowners need the kitchen island to serve multiple purposes. Larger, even ‘double island’ kitchen designs are popping up everywhere which is great if you have the space. For those of us who don’t, wood slats or tambour wood panels are a popular application DIY-ers and designers alike are using to draw attention to the kitchen islands.
WATCH THE LATEST EPISODE OF MY HOME RENOVATION SERIES!
Image Source: Decorilla Designer, Mena H
Statement Lighting
One of my personal favourite kitchen trends for 2023 - lighting in the kitchen - should no longer be just functional! More unique and interesting lighting is a major theme this year with plaster lighting specifically stealing the lime light. It’s about adding character to the space and I’m already seeing less ‘pairs of pendent lighting’ and more ‘over-scaled chandeliers’, that span the room horizontally. Other natural materials like rattan, cane, wicker and rope will also continue to remain popular in the year to come as well as the practice of layering your lighting. Personally I think lighting is often overlooked when it comes to kitchen design and I believe a simple lighting update has the ability to breath new life into a space without having to redo the kitchen entirely. And it’s a lot cheaper too!
Photography by Adam Kane Macchia
Glass and Cane Cabinet Doors
From stained glass to plain glass, homeowners and designers alike are looking for ways to add a touch of elegance into their kitchen designs. If you are not into the floating shelf or ‘no upper cabinetry’ trends that have been going strong since 2020, then perhaps this is the news your have been waiting for. Glass, stained or otherwise, doesn’t always have to follow the traditional sense either. Modernize it. Make it your own. Into minimalism, keep it simple with just a black Crittall style frame or play with the flutted glass panels. Want something more traditional, add colour accents into your motif or throw in some bevelled glass to make it sparkle! Cane is also a fun cabinet design trends that I have noticed gaining popularity in the last year and based on what I’m seeing, it’s all so gorgeous!
Credit: Petra Tungarden
Arches In The Kitchen
A trend that is still going strong in 2023, interior archways are a beautiful way to add character into a home. Their design in nature has a way of elevating a space with minimal effort by drawing your eye up towards the ceiling. Having one or two can also help create focal points in a space (as long as you don’t overdue them!). Prior to renovating my Romanesque Victorian home in Toronto there were no internal archways but since we have one at the front entrance, I thought it would be suitable to bring that design feature inside in some way. What I ended up doing was using it as the entrance way into my small walk up bar/wine display. I think it helps create a focal point for the bar and makes for an interesting design feature.
Credit: Nicole Franzen
Warm Neutrals
If you love white kitchens you may be happy to hear that they aren’t going out of style. Well not exactly…more so evolving. Expect to see the adaptation of warm neutrals like creamy whites and soft greys in 2023, as we try harder to compliment the many natural wood tones and organic elements the design world loves so much. If you are scared to play with colour and don’t like the bold, warm or moody kitchen aesthetic (they definitely aren’t for the faint of heart), warming up the paint colours may just be the little refresh you need to update your home.
A Few Honorable Mentions
Art In The Kitchen
Instead of using plates or copper pots and pans to add character to the kitchen, framed artwork has made its way onto floating shelves and walls in recent years. Although not a new kitchen trend for 2023, it’s still one that is going strong and I predict will stick around for awhile.
Plaster Ranges
Designers and homeowners alike seem to be sick of looking at stainless steel hood ranges and I do not blame them. In 2023, expect to see more people opting for plaster range hoods with vent inserts instead of the wall mounted stainless steel ones that at one point seemed to be everywhere.
No Upper Cabinets
Not a new trend but one that continues to be strong is the theme of having no upper cabinets. Of course, not always practical if you need more storage, but if you like the minimalist appeal and white-space you get back from not having cabinetry everywhere, then by all means, go for it! After all, it’s really about what works for you.
Although this blog post is all about kitchen trends for 2023, remember it’s always best to design your kitchen based on how you interact with it, and what works best for you! Thank you for joining me today and taking interest in this 2023 kitchen design trend report! If you have any questions or comments about Biophillic design, butler pantries, smart kitchens, statement lighting, wood kitchen cabinetry, arch doorways or decor trends made of organic elements like rattan and plaster, feel free to leave them in the comment section below!
Until next time,
-S

