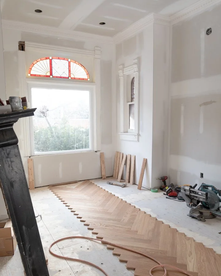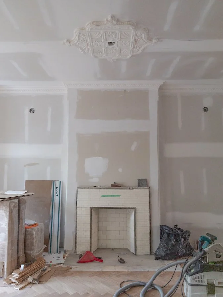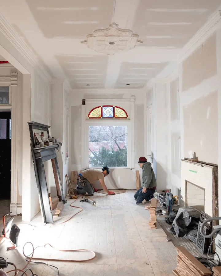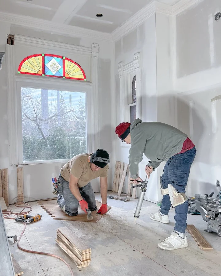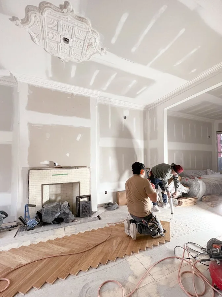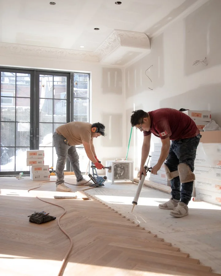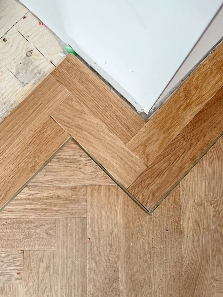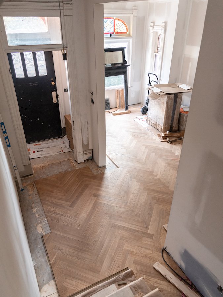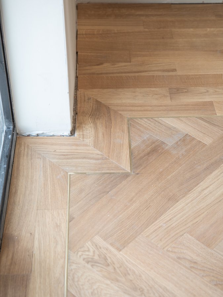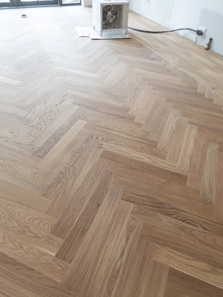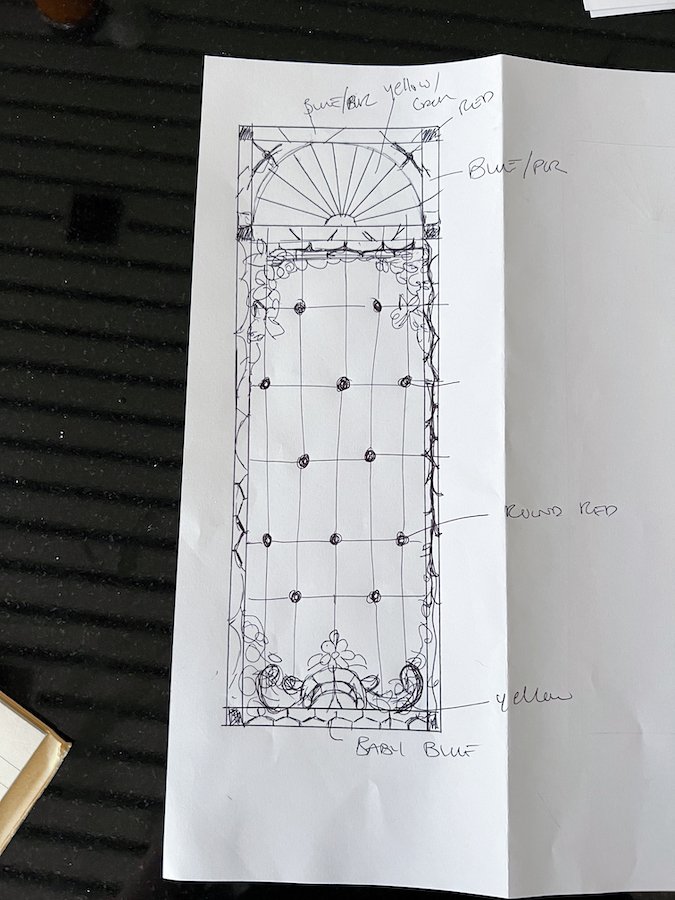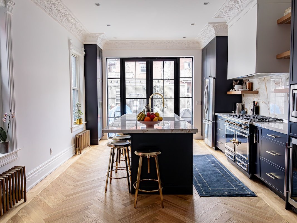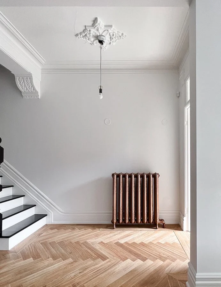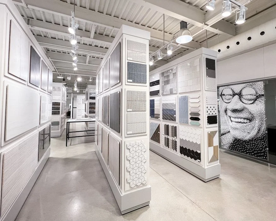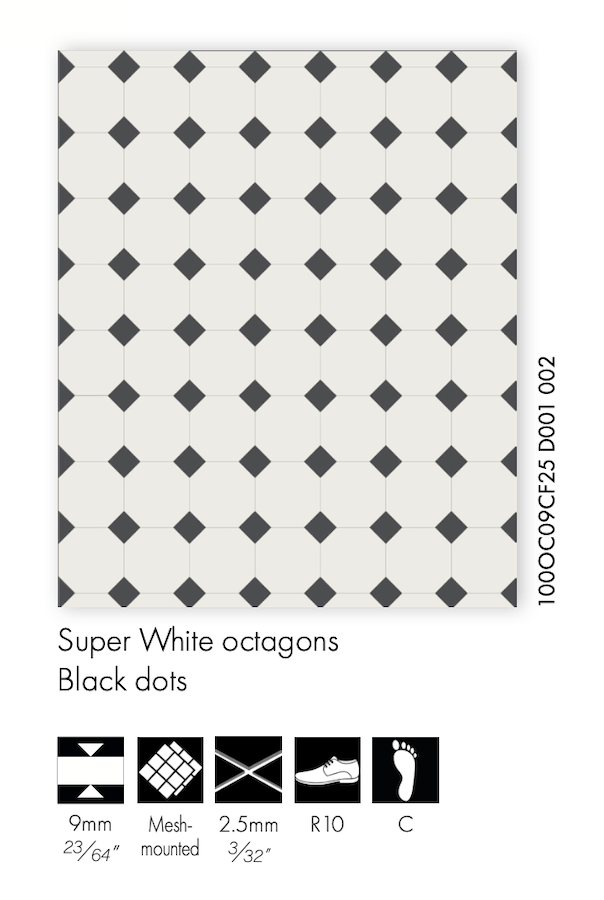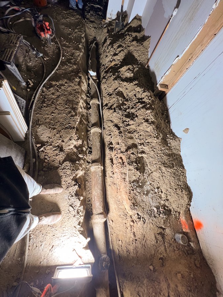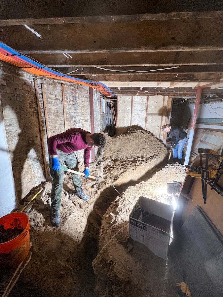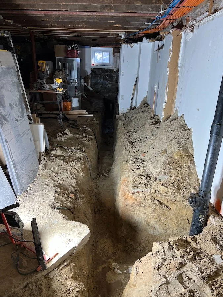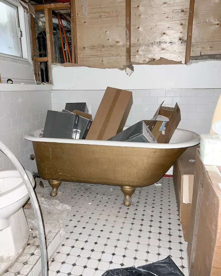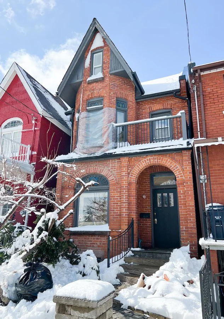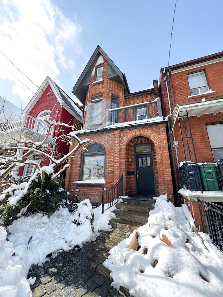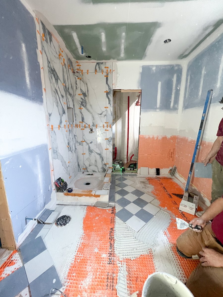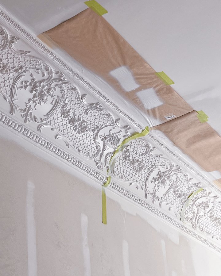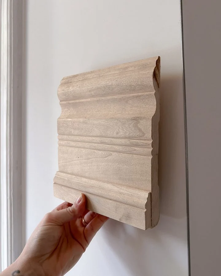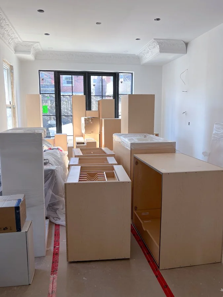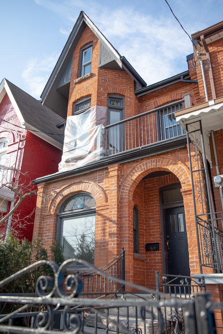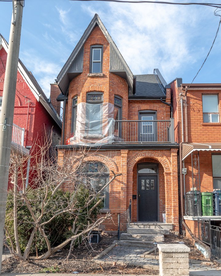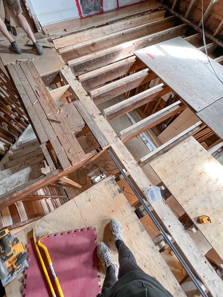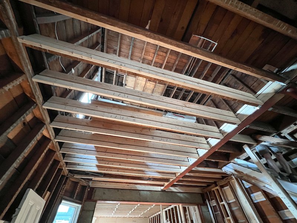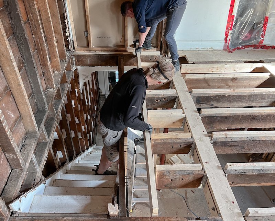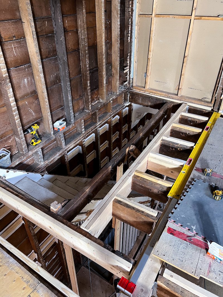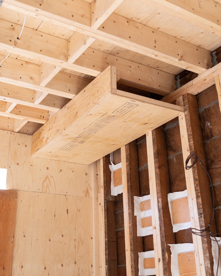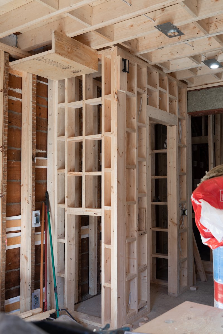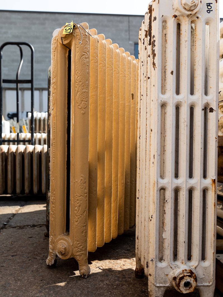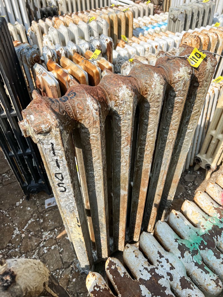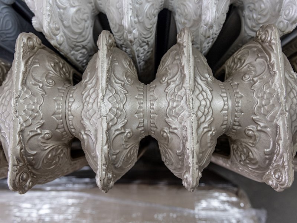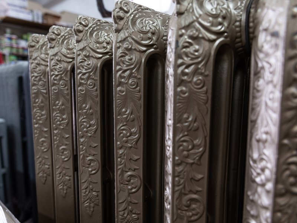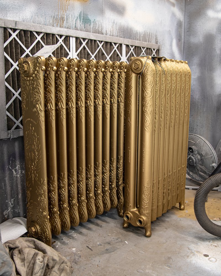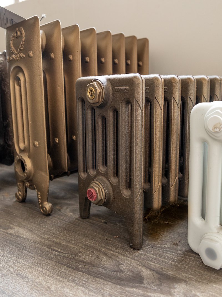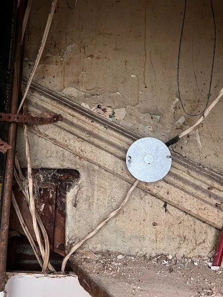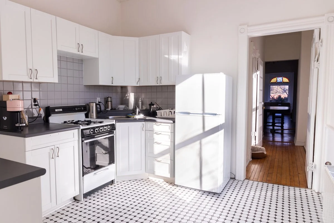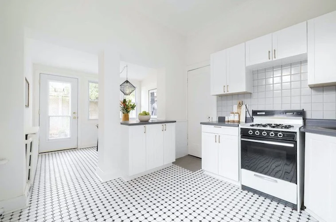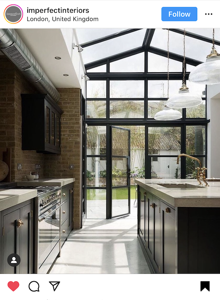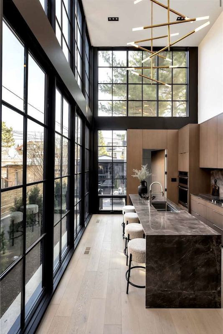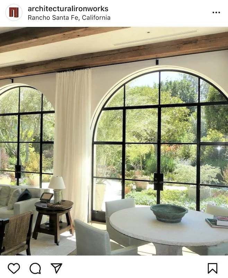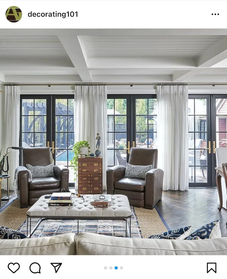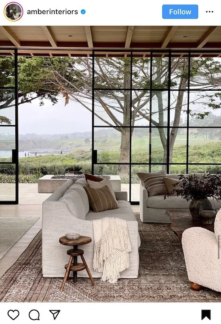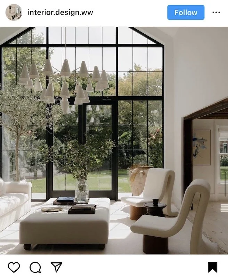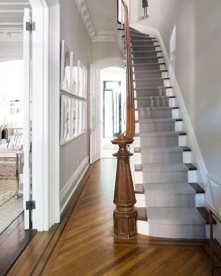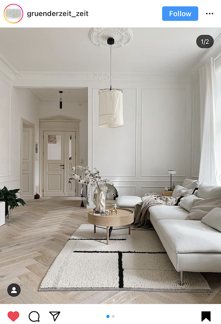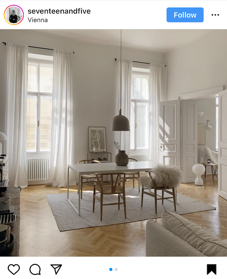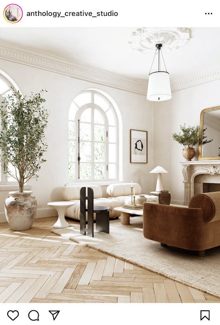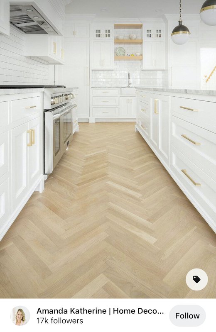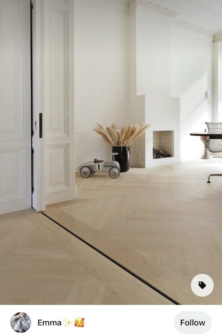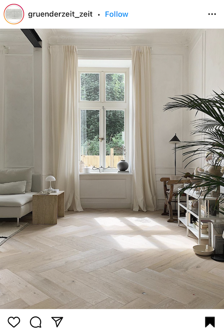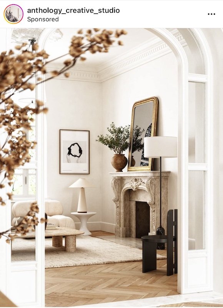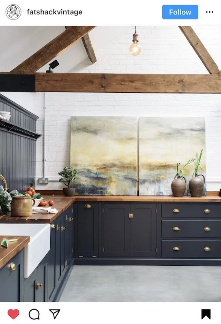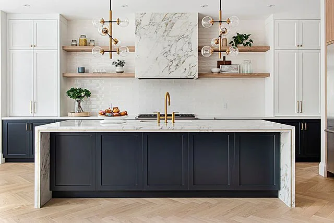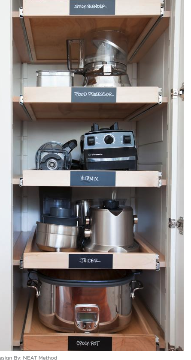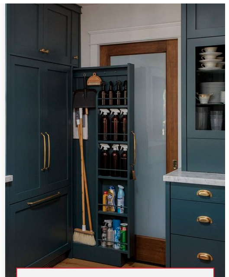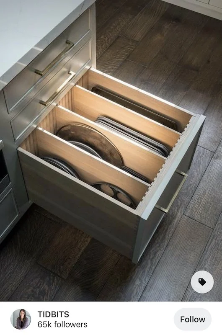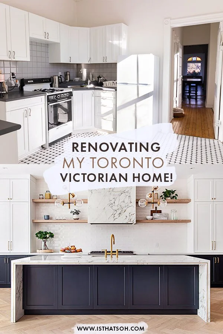Installation in progress! My white oak herringbone dreams are about to come true!
RENOVATING MY TORONTO VICTORIAN HOME - EPISODE 7!
It’s been yet another busy month at the house as we power through more of the finishes. Following the delivery of our refurbished cast iron radiators from Ironworks Radiator Inc and the installation of our classical mouldings from Parsiena Design, Adam and I felt ready to take on the next stage of our Toronto Victorian home renovation, the flooring.
If you have been following my home renovation series for awhile, you may remember me spilling the tea on all my juicy home renovation plans. For those who are new, it has been a dream of mine to have herringbone floors! When Adam and I purchased this property as our first home together, one of the things that I was thrilled about was how old the floors were - odd I know but here me out. Down the line, I knew we would eventually do some renovations to our Victorian home, and when that time came, redoing the subfloor and installing new flooring would be a top priority. In the meantime, I made sure to plant the seed of herringbone floors in Adam’s mind by sharing interior inspiration with him on the regular. Little did I know my dreams were going to come true sooner than I had imagined!
It wasn’t long after Adam and I moved in that we noticed a few things were not as they seemed. Many of our appliances were not working and needed to be fixed, and since they were old to begin with, we debated whether that was even worth doing. In the end, the debate around fixing the appliances escalated into buying them which again escalated into widening the staircase (because 'how would we fit the washer and dryer upstairs otherwise’). All this turned out to be just the thing we needed to get the ball rolling and start planning our Toronto home renovation.
Having big dreams of what I wanted the floors to look like presented a few challenges for me. Victorian homes in Toronto tend to be long and narrow, and I wanted the pattern to be prominent and repeat several times across the width of the house. In order to achieve this look I required a smaller, skinnier plank size. Finding this very specific thing was not easy. Most suppliers I found carried a ‘standard size’ of 4-5 inch wide herringbone planks while I was looking for something slightly smaller in the 3-3.5 inch range. At one point I got so desperate, I called a restaurant with ‘skinny’ herringbone floors that had just opened to find out where they got theirs! It took me a few weeks and visits to numerous showrooms, not to mention ordering samples online from supplier in the US, to find the perfect product - but I found it!
CHESTNUT FLOORING #PARTNER
It was a sunny, fall Saturday when Adam and I drove out to Vaughan to visit Chestnut Flooring’s showroom. A long time Instagram follower of mine who also happened to be a flooring installer suggested I check out their showroom after seeing my stories and learning about my herringbone aspirations. Having installed many different brands of herringbone flooring in the Toronto area himself, he remarked at the quality of their engineered herringbone floors - and he was right. Chestnut Flooring not only had the size and colour we wanted, but it turned out that when compared to the other samples I had collected, their engineered herringbone floor product had a superior top wood layer/thickness. This meant if we ever wanted to refinish the floors down the line or needed to fade out a big scratch (knock on wood that never happens), we had the ability to sand them down and do just that! Perfect, right!?
We ended up having such a great experience working with Chestnut Flooring’s co-owner and showroom manager, Sherry, the first time around that as we progressed into our renovations and realized we would have to pull the second floor (phase 2) into the initial phase of our renovation they were the only showroom we needed to visit to source additional flooring. Not only do they offer a wide selection of products from both well-known domestic and international brands, including hardwood, engineered, laminate, carpet, vinyl and tile, but Sherry was able to find a match for our second floor that we just loved! A red oak, straight plank, solid hardwood that adds both warmth and durability to the second floor.
FOLLOW ME ON INSTAGRAM @ISTHATSOH
Part of my big herringbone design dream was to incorporate a boarder with brass inlay. Luckily, a week before installation I was able to find a supplier in the Toronto area but since it was going to take a few days to arrive, we ended up starting the installation on the second floor.
The flooring installation on the second floor went quick and took maybe two days. The red oak hardwood floors from Chestnut Flooring look so warm and inviting. You can really see the natural beauty of the grain when the afternoon sun shines into the room. Adam and I ended up getting enough material for both of the back bedrooms and the 2nd floor hallway. We do have big plans to tile our new bathroom but that will have to wait for another episode!
Just as we wrapped up the second floor installation the brass inlay arrived. I was so excited that my dream was becoming real right before my eyes that I stayed and watched the process. My flooring installer did such a great job incorporating the border inlay and really took his time polishing the brass before installation. He even kindly made two examples for me of how the corners could be done so I could feel confident with my choice. After a week, my date with destiny was upon me! The white oak herringbone floors were fully installed and looking even better then I could have imagined.
CABINETRY HARDWARE AND STAINED GLASS WINDOWS
While the flooring was being installed I was also able to finalize my kitchen cabinetry hardware and begin working on a design for a stained glass window in our main floor powder room. The window in the powder room is skinny but tall and although we love the natural light it provides, it really doesn’t provide any privacy. After commissioning a stained glass artist last fall to replicate one of the small panels in the front window that I noticed was missing, I thought I would work on a larger design with her for this space as well. My plan is to incorporate the same colours you can see in the front window and some of the same motifs, while also keeping the majority of it in the centre a clear, textured glass. Can you picture it?
ENJOYING THIS CONTENT? CHECK OUT SOME OF MY OTHER EPISODES AND BLOG POSTS!
VICTORIAN MOSAIC TILE COLLABORATION WITH DECO TILE & WINCKELMANS TILES! #PARTNER
So, I have been keeping a secret from you. A few weeks ago I received an email from Winckelmans Tiles, a French tile manufacturer with factories in Northern France. Having been in business for almost 130 years, they are best known for their mosaic tiles that have been used in numerous hotel, commercial spaces and homes globally.
My first encounter with Winckelmans took place two years ago while designing the finishes for my Toronto home renovation. Their catalogue featured so many beautiful mosaic patterns but what caught my eye was their collection of Victorian tiles. Not only do they have the classic ‘Octagons and Dot’ pattern I was already completely charmed by but they also offer numerous classical Victorian border patterns as well. I was smitten and had to let them know!
Sometimes amazing things happen when you take a chance and put yourself out there, and I’m happy to finally be able to share that I am going to be collaborating with Winckelmans Tiles through their local distributor in Toronto, Deco Tile. Located on Tycos Drive in Toronto, I visited Deco Tiles showroom to place my order for the powder room and front entrance. I went with a classic super white and black Victorian ‘Octagon and Dot’ pattern with a border to match, and for the powder room I decided to extend the pattern and border up one of the walls. I can just picture it now, looking at your reflection in the mirror and seeing the Winckelmans’ pattern on the wall behind you, framing your silhouette. A dream I can’t wait for!
Adam and I kicked off Phase 3 ‘Basement Renovations’ by replacing the main drain and installing a back water valve!
ADAM AND I KICKED OFF PHASE 3 - THE BASEMENT!
Once flooring was complete Adam and I decided it was finally time to kick off Phase 3 of our renovation. If herringbone floors were my dream, Adam’s was having an amazing entertainment space in the basement. Given all the structural work we had to do at the beginning of our renovation, our once finished basement was no more and it was time for us to pull the trigger on replacing and lowering the main drain as well as installing a back water value outside. This required us to not only demo the basement bathroom but begin breaking the concrete floor and digging a 3 foot trench. Of course with all our stuff stored in the basement, this was a big challenge but we were able to successfully knock off those first few tasks before we begin working towards finishing the basement in the spring. Now that the main drain has been replaced and the back water valve installed we can hook up the water, begin removing all the stuff being stored in the basement, and begin the cleaning process!
REFURBISHING OUR CAST IRON TUB
When Adam and I first moved into the house I would never take baths upstairs. For some reason I never felt the supports under the bathtub on the 2nd floor were strong and I was paranoid that I would fall through the ceiling if I filled it with the weight of water in addition to me. Instead I created a little candlelight sanctuary in the basement where we had this beautiful classic claw foot cast iron tub. I loved taking baths in the basement especially since the cast iron tub would keep the water so warm for so long. I knew even before we started the renovation that the tub wasn’t going anywhere and I was determined to have it installed in our new master bathroom on the second floor. Now that we were beginning to kick off phase 3 of our renovation, the tub needed to be disconnected and moved upstairs. During its ‘great migration’ we were not really surprised to learn that only half of the tub was painted gold! The previous owners had neglected to paint the back side of the tub and it was black! I did have plans to have it repainted and refurbished but having two different paints on it didn’t make that job any easier. In addition to the cast iron tub, I also had the small bathroom radiator painted in the same silver so as to match.
The great migration of my cast iron clawfoot tub begins but not until we have a chance to refinish and paint it!
The week following the completion of our herringbone floors we were able to prime the main floor and paint the crown mouldings. Once that was complete the kitchen cabinetry we had custom ordered from Domani Design Group was delivered and work began on the 2nd floor master bathroom. More on all of this to come in the next episode along with installation updates on our new custom staircase, phase 3 progress and so much more.
Thank you so much for joining me today and for checking out my new Toronto home renovation series on Youtube. I am super excited to be modernizing a Victorian home while still keeping the charm of an old Victorian house. If you have any questions about my Victorian home renovations, what it’s like to live in Little Portugal, Toronto or recommendations for Toronto contractors, hit me up in the comments below!
Before I sign off, I’d also like to say a big thank you to Ironworks Radiator Inc., Parsiena Design, Chestnut Flooring, Domani Design Group, Winckelmans Tiles & Deco Tile for partnering with me on this project. I’m so excited to be working with both local and international industry experts on our Toronto home renovations but want to reiterate that, like always, all opinions remain my own.
Until next time,
- Soheila

